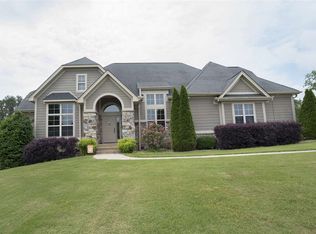Craftsman Style Home with plenty of room for Guests or Entertaining. 4 Bedrooms and 3 ½ baths with an unfinished oversize bonus room (heated & cooled) to allow extra space to easily be finished or just extra storage. Great Room has cathedral ceiling, hardwood flooring, rock fireplace, built-in book shelves, with access to back deck. Kitchen has abundance of lovely cherry cabinetry, quartz countertops plus Island with High rise bar, walk-in pantry, Ceramic tile flooring & Stainless Appliances. Plus sizable Breakfast nook. Spacious Formal dining room has hardwood floors with coffered ceiling allowing seating for 8 to 10 person table and Buffet/Hutch. The Great Room and Eating areas are open with a natural flow for family gatherings. Main Floor has high ceiling or 9' throughout, half bath and laundry room area, plus Master Bedroom and Bath suite area to allow everything you need on one level. Upstairs gives you privacy for family members or guests with 3 Bedrooms and 2 full baths. You will enjoy all the windows with custom drapery giving this home plenty of natural lighting. You will Love the Screened porch and 37X12 back deck for outside living. Convenient to Seneca Shopping and Medical Facilities.
This property is off market, which means it's not currently listed for sale or rent on Zillow. This may be different from what's available on other websites or public sources.
