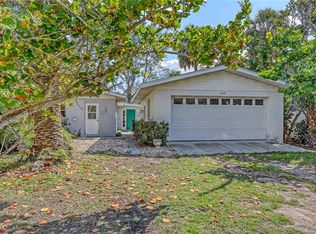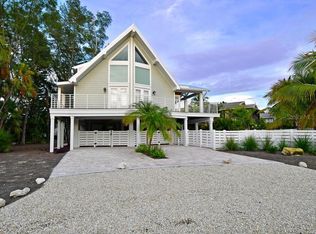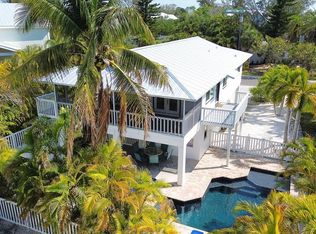Sold for $2,220,000 on 04/14/23
$2,220,000
122 Hammock Rd, Anna Maria, FL 34216
3beds
1,871sqft
Single Family Residence
Built in 1967
0.3 Acres Lot
$2,043,900 Zestimate®
$1,187/sqft
$4,112 Estimated rent
Home value
$2,043,900
$1.84M - $2.31M
$4,112/mo
Zestimate® history
Loading...
Owner options
Explore your selling options
What's special
MOTIVATED SELLER SAYS "BRING OFFERS" INVESTOR OPPORTUNITY! BUILD YOUR DREAM HOME or enjoy this well maintained home. BEST PRICE CANAL FRONT with great rental income. Estate sized parcel of 13,200 sq ft, located on sought after North end of the Island. Only steps to the beach and Pine Ave boutique shops, restaurants and more. This 3-bedroom home, 3 full bath home, is hidden away on a quiet cull de sac, just a short stroll to the sparkling white sands of the beach. TURN-KEY FURNISHED for immediate rental. (List of Reservations attached ) Stroll down to your DOCK and kayak or boat within minutes to the turquoise waters of the Gulf of Mexico. The home boasts over 127 feet of sheltered mangrove waterway. Professionally landscaping enhanced by shady pergolas wrapped in fragrant jasmine’. At almost 2000 sq ft, the home offers a split plan with three bathrooms en suite, a generously proportioned master with French doors opening to the pool (as does the second bedroom) and a large skylit bathroom. Beautiful Italian ceramic tile runs throughout the house. Striking kitchen remodel 2022 with all new stanless appliances and granite countertops. Dine poolside or in the glass enclosed dining room overlooking the pool and garden. In addition there is a seperate building housing a GIANT 900 sq. ft garage with room for 3 cars, Golf Cart and all your toys. Poolside are shower and additional laundry room/storage area. See rental bookings attached.
Zillow last checked: 8 hours ago
Listing updated: February 26, 2024 at 07:55pm
Listing Provided by:
Robin Kollar 941-713-4515,
COLDWELL BANKER REALTY 941-383-6411
Bought with:
Jason Sato, 3050590
SATO REAL ESTATE INC.
Source: Stellar MLS,MLS#: A4532600 Originating MLS: Sarasota - Manatee
Originating MLS: Sarasota - Manatee

Facts & features
Interior
Bedrooms & bathrooms
- Bedrooms: 3
- Bathrooms: 3
- Full bathrooms: 3
Primary bedroom
- Features: Ceiling Fan(s)
- Level: First
- Dimensions: 24x17
Bedroom 2
- Features: Ceiling Fan(s)
- Level: First
- Dimensions: 12x15
Bedroom 3
- Level: First
- Dimensions: 13x10
Bathroom 1
- Features: Shower No Tub
- Level: First
- Dimensions: 8x12
Bathroom 2
- Level: First
- Dimensions: 9x5
Bathroom 3
- Features: Window/Skylight in Bath
- Level: First
- Dimensions: 15x8
Dining room
- Level: First
- Dimensions: 13x13
Kitchen
- Features: Split Vanities
- Level: First
- Dimensions: 10x12
Living room
- Features: Ceiling Fan(s)
- Level: First
- Dimensions: 18x15
Heating
- Central, Electric, Heat Pump
Cooling
- Central Air
Appliances
- Included: Dishwasher, Disposal, Dryer, Freezer, Microwave, Range, Refrigerator, Washer
Features
- Primary Bedroom Main Floor, Split Bedroom, Thermostat
- Flooring: Ceramic Tile, Tile
- Doors: French Doors, Outdoor Shower
- Windows: Skylight(s)
- Has fireplace: No
Interior area
- Total interior livable area: 1,871 sqft
Property
Parking
- Total spaces: 2
- Parking features: Circular Driveway, Garage Door Opener
- Garage spaces: 2
- Has uncovered spaces: Yes
Features
- Levels: One
- Stories: 1
- Patio & porch: Covered
- Exterior features: Irrigation System, Lighting, Outdoor Shower, Storage
- Has private pool: Yes
- Pool features: Auto Cleaner, Gunite, Heated, In Ground, Lighting, Pool Alarm, Pool Sweep
- Has spa: Yes
- Spa features: In Ground
- Has view: Yes
- View description: Garden
- Waterfront features: Canal - Saltwater, Minimum Wake Zone
Lot
- Size: 0.30 Acres
- Features: Cul-De-Sac, Flood Insurance Required, Oversized Lot, Street Dead-End
- Residential vegetation: Mature Landscaping
Details
- Additional structures: Storage
- Parcel number: 7070610105
- Zoning: R1
- Special conditions: None
Construction
Type & style
- Home type: SingleFamily
- Architectural style: Florida,Ranch
- Property subtype: Single Family Residence
Materials
- Block, Stucco
- Foundation: Slab
- Roof: Shingle
Condition
- New construction: No
- Year built: 1967
Utilities & green energy
- Sewer: Public Sewer
- Water: Public
- Utilities for property: Cable Connected, Electricity Connected, Sewer Connected, Water Connected
Community & neighborhood
Location
- Region: Anna Maria
- Subdivision: ISLAND CEDARS
HOA & financial
HOA
- Has HOA: No
Other fees
- Pet fee: $0 monthly
Other financial information
- Total actual rent: 0
Other
Other facts
- Listing terms: Cash,Conventional
- Ownership: Fee Simple
- Road surface type: Paved, Asphalt
Price history
| Date | Event | Price |
|---|---|---|
| 4/14/2023 | Sold | $2,220,000-9.4%$1,187/sqft |
Source: | ||
| 1/16/2023 | Pending sale | $2,450,000$1,309/sqft |
Source: | ||
| 12/23/2022 | Price change | $2,450,000-4.9%$1,309/sqft |
Source: | ||
| 11/16/2022 | Price change | $2,575,000-6.4%$1,376/sqft |
Source: | ||
| 9/13/2022 | Price change | $2,750,000-4.3%$1,470/sqft |
Source: | ||
Public tax history
| Year | Property taxes | Tax assessment |
|---|---|---|
| 2024 | $29,224 +55.5% | $1,950,727 +110.1% |
| 2023 | $18,797 +31.3% | $928,525 +10% |
| 2022 | $14,311 +12.5% | $844,114 +10% |
Find assessor info on the county website
Neighborhood: 34216
Nearby schools
GreatSchools rating
- 8/10Anna Maria Elementary SchoolGrades: K-5Distance: 2.5 mi
- 4/10Martha B. King Middle SchoolGrades: 6-8Distance: 6.4 mi
- 3/10Manatee High SchoolGrades: 9-12Distance: 9.1 mi
Sell for more on Zillow
Get a free Zillow Showcase℠ listing and you could sell for .
$2,043,900
2% more+ $40,878
With Zillow Showcase(estimated)
$2,084,778

