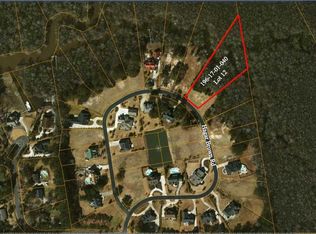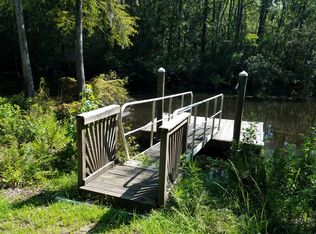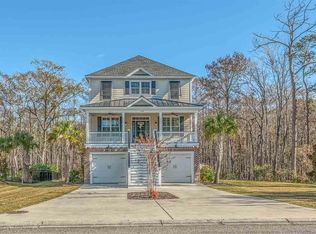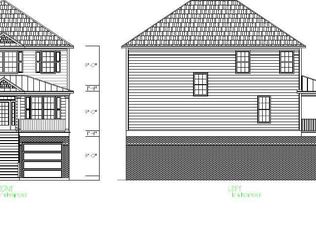Sold for $1,200,000
$1,200,000
122 Hagar Brown Rd., Murrells Inlet, SC 29576
5beds
3,000sqft
Single Family Residence
Built in 2016
1.8 Acres Lot
$1,257,800 Zestimate®
$400/sqft
$3,407 Estimated rent
Home value
$1,257,800
$1.18M - $1.35M
$3,407/mo
Zestimate® history
Loading...
Owner options
Explore your selling options
What's special
Every now and then, there are homes that come on the market that check ALL the boxes---even the boxes of the things you never knew you always wanted! This custom-built creek front home in the highly desirable neighborhood of Vereen’s Landing in Horry County is THAT home! Built in 2016, this home displays a palette of perfectly matched colors in soft grays, brown tones, whites, driftwood and even some sea salt for added splash color. The first floor includes an open 3-car garage, fully insulated walls and an epoxy painted floor. One garage bay includes a workshop area, floor drain, shelving, sink and ice maker hook up for an additional refrigerator. Also on this level, there are 2-bedrooms, a bathroom and a built-in area for shoes, backpacks, etc. The larger room on this level could function as a recreation room, media room, man cave, etc.The main level has the kitchen, family room, dining, owner's suite, laundry and powder room. In the kitchen, you will find gorgeous white wall cabinets and a gray island, all stainless steel appliances, 6-burner gas range, custom range hood, quartz countertops, a custom subway tile backsplash, pot filler at range, farm sink, pantry and a Legrand Adorne built-in under cabinet system with lighting, receptacles and blue tooth speakers. The living area has built-in cabinets, surround sound and a home network system. The Owner's Suite features coffered ceilings, sitting area, custom tile walk-in shower, large walk-in closet with custom built hanging racks, drawer system and shoe racks. Finally, the third floor features even more space with two additional bedrooms, a jack-and-jill bath, and a kids’ den or play area. Throughout this home you'll find style and quality features like crown molding, T&G ceilings, smooth ceilings, wainscot trim, a custom stairway, 8-inch laminate wood floors, plantation shutters and or blinds, built-ins, low country style door and window trim, a tankless gas water heater, insulated interior & exterior walls, complete water filtration system to service the interior of the home. Also included are LED lighting fixtures, custom tile, quartz counter tops and more. Step outside and you’ll never want to leave! An oyster shell half circle concrete drive and sidewalks go all the way around the house for easy access. There are also gutters that connect to an underground pipe to discard run-off water away from house, an outdoor hook up for generator, outdoor shower and a complete rain bird lawn irrigation system. Outdoor living space is abundant with a large front porch, enclosed Carolina room with hurricane windows and door, lower level covered porch and patio overlooking a large fenced backyard with a 35X22 open deck, breathtaking heated, in-ground salt water pool installed in 2020, and amazing new dock complete with water and electric---directly on the Collins Creek. The owners also recently installed a new Caldera saltwater hot tub and stone outdoor fireplace. This home is situated on a large (1.8 acre) waterfront lot that borders Collins Creek at the back of the property. Book your showing today you won't want to miss this one!
Zillow last checked: 8 hours ago
Listing updated: May 31, 2023 at 08:25am
Listed by:
Ryan C Schubiger 843-333-2559,
The Litchfield Company Real Estate-PrinceCrk
Bought with:
Ryan C Schubiger, 87359
The Litchfield Company Real Estate-PrinceCrk
Source: CCAR,MLS#: 2220072
Facts & features
Interior
Bedrooms & bathrooms
- Bedrooms: 5
- Bathrooms: 4
- Full bathrooms: 3
- 1/2 bathrooms: 1
Primary bedroom
- Features: Ceiling Fan(s), Walk-In Closet(s)
- Level: Main
Primary bedroom
- Dimensions: 21x14
Bedroom 1
- Dimensions: 12x12
Bedroom 2
- Dimensions: 13x13
Bedroom 3
- Dimensions: 12x11
Primary bathroom
- Features: Dual Sinks, Separate Shower, Vanity
Dining room
- Features: Family/Dining Room
Family room
- Features: Ceiling Fan(s)
Great room
- Dimensions: 15x14
Kitchen
- Features: Breakfast Bar, Kitchen Exhaust Fan, Kitchen Island, Pantry, Stainless Steel Appliances, Solid Surface Counters
Kitchen
- Dimensions: 15x14
Kitchen
- Dimensions: 15x14
Other
- Features: Bedroom on Main Level, Game Room, Workshop
Other
- Features: Bedroom on Main Level, Game Room, Workshop
Heating
- Central, Electric
Cooling
- Central Air
Appliances
- Included: Dishwasher, Disposal, Microwave, Range, Refrigerator, Range Hood, Water Purifier
- Laundry: Washer Hookup
Features
- Window Treatments, Breakfast Bar, Bedroom on Main Level, Kitchen Island, Stainless Steel Appliances, Solid Surface Counters, Workshop
- Flooring: Laminate, Tile, Wood
- Doors: Insulated Doors
Interior area
- Total structure area: 4,350
- Total interior livable area: 3,000 sqft
Property
Parking
- Total spaces: 6
- Parking features: Attached, Garage, Three Car Garage, Garage Door Opener
- Attached garage spaces: 3
Features
- Levels: Three Or More
- Stories: 3
- Patio & porch: Rear Porch, Deck, Front Porch, Patio
- Exterior features: Deck, Dock, Fence, Hot Tub/Spa, Sprinkler/Irrigation, Porch, Patio, Storage
- Has private pool: Yes
- Pool features: Outdoor Pool, Private
- Has spa: Yes
- Spa features: Hot Tub
- Waterfront features: Creek
Lot
- Size: 1.80 Acres
- Dimensions: F102,R371,L571,B317
- Features: 1 or More Acres, Outside City Limits, Stream/Creek, Wetlands
Details
- Additional parcels included: ,
- Parcel number: 46810020003
- Zoning: RES
- Special conditions: None
Construction
Type & style
- Home type: SingleFamily
- Property subtype: Single Family Residence
Materials
- Brick Veneer, HardiPlank Type, Wood Frame
- Foundation: Raised
Condition
- Resale
- Year built: 2016
Utilities & green energy
- Water: Public
- Utilities for property: Cable Available, Electricity Available, Phone Available, Sewer Available, Underground Utilities, Water Available
Green energy
- Energy efficient items: Doors, Windows
Community & neighborhood
Security
- Security features: Security System, Smoke Detector(s)
Community
- Community features: Boat Facilities, Golf Carts OK, Long Term Rental Allowed
Location
- Region: Murrells Inlet
- Subdivision: Vereens Landing
HOA & financial
HOA
- Has HOA: Yes
- HOA fee: $60 monthly
- Amenities included: Boat Ramp, Owner Allowed Golf Cart, Owner Allowed Motorcycle, Pet Restrictions
- Services included: Association Management, Common Areas, Legal/Accounting
Other
Other facts
- Listing terms: Cash,Conventional
Price history
| Date | Event | Price |
|---|---|---|
| 3/27/2023 | Listing removed | -- |
Source: Zillow Rentals Report a problem | ||
| 3/18/2023 | Listed for rent | $4,700$2/sqft |
Source: Zillow Rentals Report a problem | ||
| 2/27/2023 | Sold | $1,200,000-2%$400/sqft |
Source: | ||
| 1/27/2023 | Pending sale | $1,225,000$408/sqft |
Source: | ||
| 1/8/2023 | Price change | $1,225,000-4.3%$408/sqft |
Source: | ||
Public tax history
| Year | Property taxes | Tax assessment |
|---|---|---|
| 2024 | $15,015 | $1,200,000 +97% |
| 2023 | -- | $609,220 |
| 2022 | -- | $609,220 |
Find assessor info on the county website
Neighborhood: 29576
Nearby schools
GreatSchools rating
- 5/10St. James Elementary SchoolGrades: PK-4Distance: 4.1 mi
- 6/10St. James Middle SchoolGrades: 6-8Distance: 4 mi
- 8/10St. James High SchoolGrades: 9-12Distance: 3.1 mi
Schools provided by the listing agent
- Elementary: Saint James Elementary School
- Middle: Saint James Middle School
- High: Saint James High School
Source: CCAR. This data may not be complete. We recommend contacting the local school district to confirm school assignments for this home.
Get pre-qualified for a loan
At Zillow Home Loans, we can pre-qualify you in as little as 5 minutes with no impact to your credit score.An equal housing lender. NMLS #10287.
Sell for more on Zillow
Get a Zillow Showcase℠ listing at no additional cost and you could sell for .
$1,257,800
2% more+$25,156
With Zillow Showcase(estimated)$1,282,956



