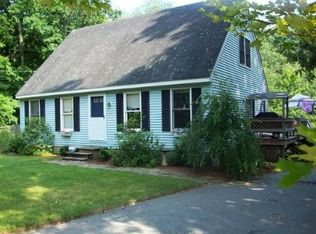Sold for $375,000
$375,000
122 Groton Rd, Shirley, MA 01464
3beds
2,016sqft
Single Family Residence
Built in 1970
0.46 Acres Lot
$384,500 Zestimate®
$186/sqft
$3,091 Estimated rent
Home value
$384,500
$354,000 - $419,000
$3,091/mo
Zestimate® history
Loading...
Owner options
Explore your selling options
What's special
Convenient one level living in this 2,000 sq ft ranch on a private wooded lot. Tile floors flow through the living room, dining room, and kitchen, creating a cohesive feel. The living and dining rooms feature ceiling fans for added comfort. Double doors in the dining room open to a private deck overlooking the backyard, perfect for enjoying your morning coffee. Completely surrounded by woods, the yard offers seclusion and tranquility. The partially finished basement offers large bonus rooms with tile flooring, ideal for future expansion or storage. An attached one-car garage provides convenient off-street parking. This home is ready for your personal touch to make it your own!
Zillow last checked: 8 hours ago
Listing updated: August 22, 2024 at 11:47am
Listed by:
Sharie Warila 978-852-1059,
Lamacchia Realty, Inc. 978-534-3400
Bought with:
Quinlan Home Team
Classified Realty Group
Source: MLS PIN,MLS#: 73266410
Facts & features
Interior
Bedrooms & bathrooms
- Bedrooms: 3
- Bathrooms: 1
- Full bathrooms: 1
Primary bedroom
- Features: Closet, Flooring - Laminate
- Level: First
- Area: 132
- Dimensions: 12 x 11
Bedroom 2
- Features: Closet, Flooring - Laminate
- Level: First
- Area: 96
- Dimensions: 12 x 8
Bedroom 3
- Features: Closet, Flooring - Laminate
- Level: First
- Area: 121
- Dimensions: 11 x 11
Primary bathroom
- Features: No
Bathroom 1
- Features: Bathroom - Full, Bathroom - With Tub & Shower, Flooring - Stone/Ceramic Tile, Countertops - Stone/Granite/Solid
- Level: First
- Area: 88
- Dimensions: 11 x 8
Dining room
- Features: Ceiling Fan(s), Closet, Flooring - Stone/Ceramic Tile, Deck - Exterior, Exterior Access
- Level: First
- Area: 144
- Dimensions: 12 x 12
Kitchen
- Features: Flooring - Stone/Ceramic Tile, Exterior Access
- Level: First
- Area: 88
- Dimensions: 11 x 8
Living room
- Features: Ceiling Fan(s), Closet, Flooring - Stone/Ceramic Tile, Exterior Access
- Level: First
- Area: 300
- Dimensions: 25 x 12
Heating
- Baseboard, Oil
Cooling
- None
Appliances
- Included: Tankless Water Heater, Range, Dishwasher, Microwave, Refrigerator
- Laundry: Electric Dryer Hookup, Washer Hookup, In Basement
Features
- Recessed Lighting, Bonus Room
- Flooring: Tile, Laminate, Hardwood, Flooring - Stone/Ceramic Tile
- Doors: Insulated Doors
- Windows: Insulated Windows
- Basement: Full,Partially Finished,Walk-Out Access,Interior Entry
- Has fireplace: No
Interior area
- Total structure area: 2,016
- Total interior livable area: 2,016 sqft
Property
Parking
- Total spaces: 5
- Parking features: Attached, Paved Drive, Off Street, Paved
- Attached garage spaces: 1
- Uncovered spaces: 4
Features
- Patio & porch: Deck - Wood, Patio
- Exterior features: Deck - Wood, Patio, Rain Gutters
Lot
- Size: 0.46 Acres
- Features: Cleared, Level
Details
- Foundation area: 0
- Parcel number: M:0093 B:000A L:00007,745247
- Zoning: RR
Construction
Type & style
- Home type: SingleFamily
- Architectural style: Ranch
- Property subtype: Single Family Residence
Materials
- Frame
- Foundation: Concrete Perimeter
- Roof: Shingle
Condition
- Year built: 1970
Utilities & green energy
- Electric: Circuit Breakers, 200+ Amp Service
- Sewer: Private Sewer
- Water: Private
- Utilities for property: for Electric Range, for Electric Dryer, Washer Hookup
Community & neighborhood
Community
- Community features: Walk/Jog Trails, Conservation Area
Location
- Region: Shirley
Other
Other facts
- Road surface type: Paved
Price history
| Date | Event | Price |
|---|---|---|
| 8/22/2024 | Sold | $375,000+7.2%$186/sqft |
Source: MLS PIN #73266410 Report a problem | ||
| 7/22/2024 | Contingent | $349,900$174/sqft |
Source: MLS PIN #73266410 Report a problem | ||
| 7/18/2024 | Listed for sale | $349,900+99.9%$174/sqft |
Source: MLS PIN #73266410 Report a problem | ||
| 5/15/2002 | Sold | $175,000+82.3%$87/sqft |
Source: Public Record Report a problem | ||
| 4/29/1996 | Sold | $96,000$48/sqft |
Source: Public Record Report a problem | ||
Public tax history
| Year | Property taxes | Tax assessment |
|---|---|---|
| 2025 | $4,482 +0.3% | $345,600 +5% |
| 2024 | $4,467 +2.9% | $329,200 +7.5% |
| 2023 | $4,340 +3% | $306,100 +12.4% |
Find assessor info on the county website
Neighborhood: 01464
Nearby schools
GreatSchools rating
- 5/10Lura A. White Elementary SchoolGrades: K-5Distance: 4.2 mi
- 5/10Ayer Shirley Regional Middle SchoolGrades: 6-8Distance: 3.8 mi
- 5/10Ayer Shirley Regional High SchoolGrades: 9-12Distance: 4.6 mi
Schools provided by the listing agent
- Elementary: Laura White
- Middle: Ayer/Shirley
- High: Ayer/Shirley
Source: MLS PIN. This data may not be complete. We recommend contacting the local school district to confirm school assignments for this home.
Get a cash offer in 3 minutes
Find out how much your home could sell for in as little as 3 minutes with a no-obligation cash offer.
Estimated market value$384,500
Get a cash offer in 3 minutes
Find out how much your home could sell for in as little as 3 minutes with a no-obligation cash offer.
Estimated market value
$384,500
