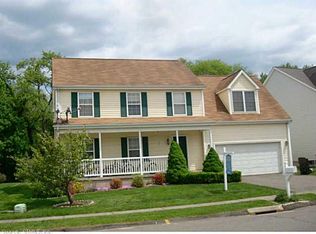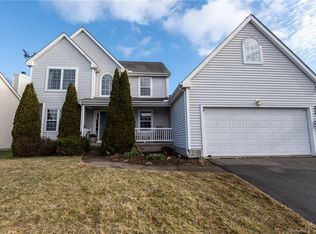Sold for $398,000 on 08/04/23
$398,000
122 Greenview Terrace, Middletown, CT 06457
3beds
2,306sqft
Single Family Residence
Built in 1999
6,534 Square Feet Lot
$475,700 Zestimate®
$173/sqft
$3,205 Estimated rent
Home value
$475,700
$452,000 - $499,000
$3,205/mo
Zestimate® history
Loading...
Owner options
Explore your selling options
What's special
Welcome to this spacious 3 Bedroom Colonial located in the lovely Riverbend Community. On entering, you’re greeted to a large living room with a vaulted ceiling and hardwood floors, open to the formal dining room. The kitchen has granite counters, stainless steel appliances, tile backsplase and floor. A large eating area with a sliding glass door leads to the level back yard, with a wooded view. The family room boasts a wood floor, gas fireplace and an abundance of sunshine. The main level includes a half bath, laundry room and access to the two-car garage. There is a large primary bedroom on the second floor with a walk-in closet, ceiling fan and wall to wall carpet. There is full bath enhanced with a duel sink vanity, a separate jetted tub and stand alone shower. Two additional bedrooms and a full bath, with a linen cabinet, complete this level. This home is conveniently located to RT9 and I95. You’re just minutes away from shopping, dining and the Mattabesset mult-use walking/biking trail. Closing to take place after July 22.
Zillow last checked: 8 hours ago
Listing updated: August 04, 2023 at 12:40pm
Listed by:
Gerry Rock 203-640-4849,
Coldwell Banker Realty 203-272-1633
Bought with:
Emily Ford, RES.0809509
William Raveis Real Estate
Source: Smart MLS,MLS#: 170570240
Facts & features
Interior
Bedrooms & bathrooms
- Bedrooms: 3
- Bathrooms: 3
- Full bathrooms: 2
- 1/2 bathrooms: 1
Primary bedroom
- Features: Double-Sink, Full Bath, Walk-In Closet(s), Wall/Wall Carpet
- Level: Upper
- Area: 320 Square Feet
- Dimensions: 20 x 16
Bedroom
- Features: Wall/Wall Carpet
- Level: Main
- Area: 1166.4 Square Feet
- Dimensions: 10.8 x 108
Bedroom
- Features: Wall/Wall Carpet
- Level: Upper
- Area: 1620 Square Feet
- Dimensions: 15 x 108
Dining room
- Features: Hardwood Floor
- Level: Main
- Area: 155.1 Square Feet
- Dimensions: 14.1 x 11
Family room
- Features: Fireplace, Hardwood Floor, Sunken
- Level: Main
- Area: 280 Square Feet
- Dimensions: 14 x 20
Kitchen
- Features: Breakfast Bar, Sliders, Tile Floor
- Level: Main
- Area: 273 Square Feet
- Dimensions: 21 x 13
Living room
- Features: Hardwood Floor, Vaulted Ceiling(s)
- Level: Main
- Area: 168 Square Feet
- Dimensions: 12 x 14
Heating
- Hot Water, Natural Gas
Cooling
- Central Air
Appliances
- Included: Oven/Range, Microwave, Refrigerator, Dishwasher, Gas Water Heater
- Laundry: Main Level, Mud Room
Features
- Doors: Storm Door(s)
- Windows: Thermopane Windows
- Basement: Full
- Attic: Access Via Hatch
- Number of fireplaces: 1
- Fireplace features: Insert
Interior area
- Total structure area: 2,306
- Total interior livable area: 2,306 sqft
- Finished area above ground: 2,306
Property
Parking
- Total spaces: 2
- Parking features: Attached, Paved
- Attached garage spaces: 2
- Has uncovered spaces: Yes
Lot
- Size: 6,534 sqft
- Features: Subdivided, Level
Details
- Parcel number: 2392952
- Zoning: R-1
Construction
Type & style
- Home type: SingleFamily
- Architectural style: Colonial,Contemporary
- Property subtype: Single Family Residence
Materials
- Vinyl Siding
- Foundation: Concrete Perimeter
- Roof: Asphalt
Condition
- New construction: No
- Year built: 1999
Utilities & green energy
- Sewer: Public Sewer
- Water: Public
- Utilities for property: Cable Available
Green energy
- Energy efficient items: Thermostat, Doors, Windows
Community & neighborhood
Security
- Security features: Security System
Community
- Community features: Planned Unit Development
Location
- Region: Middletown
- Subdivision: Riverbend
HOA & financial
HOA
- Has HOA: Yes
- HOA fee: $240 annually
Price history
| Date | Event | Price |
|---|---|---|
| 8/4/2023 | Sold | $398,000+4.8%$173/sqft |
Source: | ||
| 7/9/2023 | Pending sale | $379,900$165/sqft |
Source: | ||
| 6/11/2023 | Listed for sale | $379,900+26.6%$165/sqft |
Source: | ||
| 3/24/2016 | Sold | $300,000-7.7%$130/sqft |
Source: | ||
| 1/26/2016 | Price change | $324,900-1.5%$141/sqft |
Source: First Residential Real Estate #G10100909 | ||
Public tax history
| Year | Property taxes | Tax assessment |
|---|---|---|
| 2025 | $9,762 +5.7% | $250,960 |
| 2024 | $9,235 +4.8% | $250,960 |
| 2023 | $8,809 +8.1% | $250,960 +35.5% |
Find assessor info on the county website
Neighborhood: 06457
Nearby schools
GreatSchools rating
- 2/10Lawrence SchoolGrades: K-5Distance: 0.9 mi
- NAKeigwin Middle SchoolGrades: 6Distance: 1.3 mi
- 4/10Middletown High SchoolGrades: 9-12Distance: 1.5 mi
Schools provided by the listing agent
- Elementary: Lawrence
- High: Middletown
Source: Smart MLS. This data may not be complete. We recommend contacting the local school district to confirm school assignments for this home.

Get pre-qualified for a loan
At Zillow Home Loans, we can pre-qualify you in as little as 5 minutes with no impact to your credit score.An equal housing lender. NMLS #10287.
Sell for more on Zillow
Get a free Zillow Showcase℠ listing and you could sell for .
$475,700
2% more+ $9,514
With Zillow Showcase(estimated)
$485,214
