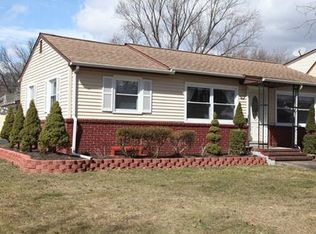Beautifully remodeled Cape Cod with attention to detail. Gorgeous center island kitchen with brand new stainless steel appliances and granite counter top, perfect for entertaining. Abundance of natural light. Versatile first floor bedroom can be used as an office or a media room. FULL BATH on first floor. Sliders from dining area to a paver patio. Recessed lighting and ceiling fans throughout. Conveniently located to major highways, shopping, NYC transportation. A highly rated school system.
This property is off market, which means it's not currently listed for sale or rent on Zillow. This may be different from what's available on other websites or public sources.
