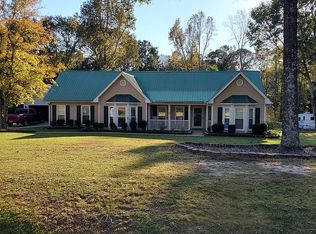OPPORTUNITY ABOUNDS !!! STEP LESS RANCH IDEALLY PLACED ON A PRIVATE WOODED LOT ON THE EAST SIDE OF LAGRANGE IN THE FAMILY ORIENTED GREENBRIAR SWIMMING POOL COMMUNITY. JUST A STONES THROW FROM THE CITY LIMITS OF LAGRANGE & VERY CONVENIENT TO I-85/185. UPDATED EAT IN KITCHEN W ADJOINING FORMAL DINNING ROOM, BEAUTIFULLY FINISHED HARDWOOD FLOORING TO DIE FOR MASTER SUITE WITH CUSTOM TILE SHOWER & LOADS OF CLOSET SPACE, FINISHED SUN ROOM OVERLOOKING PRIVATE FENCED YARD & COVERED PATIO, GIGANTIC BONUS ROOM PERFECT AS A GAME DAY MAN CAVE & DETACHED 2 CAR GARAGE/ SHE SHED THIS PLACE HAS SOMETHING FOR EVERYONE IN THE FAMILY !!!!!!
This property is off market, which means it's not currently listed for sale or rent on Zillow. This may be different from what's available on other websites or public sources.
