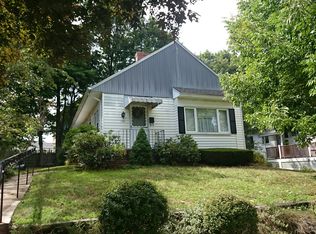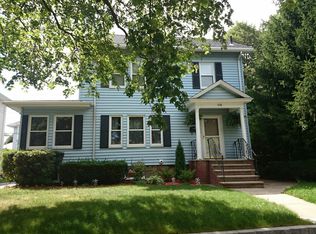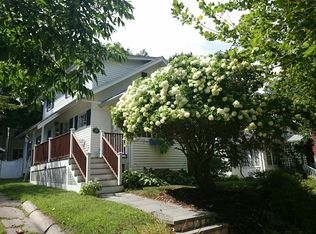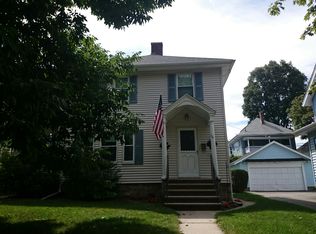Sold for $828,000
$828,000
122 Greaton Rd, West Roxbury, MA 02132
3beds
1,645sqft
Single Family Residence
Built in 1920
5,000 Square Feet Lot
$863,600 Zestimate®
$503/sqft
$3,603 Estimated rent
Home value
$863,600
$786,000 - $959,000
$3,603/mo
Zestimate® history
Loading...
Owner options
Explore your selling options
What's special
Welcome home to this classic side-entrance colonial on a tree-lined street, in a wonderful neighborhood. This home features 3 bedrooms and 1 1/2 baths. Lovingly maintained, the first floor has a large living room filled with natural light, a wood burning fireplace, rich hard wood floors and beautiful built-in cabinetry. The formal dining room offers crown molding, decorative Chandelier and enough room for large family dinners. The cozy kitchen has white cabinets and granite countertops. A half bath rounds out the first floor. Off the kitchen are sliders to a deck with a retractable awning, and a large level fenced in back yard. The basement is partially finished, great for an extra tv or workout room. The second floor has three good-sized bedrooms and a spacious full bath with large soaking tub. A walk-up attic provides plenty of extra storage. A short walk to the Commuter rail, bus stops, Centre St and a desirable neighborhood school. Don't miss out, this one won't last!
Zillow last checked: 8 hours ago
Listing updated: May 30, 2024 at 04:09pm
Listed by:
Jennifer Canty 617-980-2649,
Conway - West Roxbury 617-469-9200
Bought with:
Focus Team
Focus Real Estate
Source: MLS PIN,MLS#: 73224771
Facts & features
Interior
Bedrooms & bathrooms
- Bedrooms: 3
- Bathrooms: 2
- Full bathrooms: 1
- 1/2 bathrooms: 1
Primary bedroom
- Level: Second
Bedroom 2
- Level: Second
Bedroom 3
- Level: Second
Primary bathroom
- Features: Yes
Bathroom 1
- Level: Second
Bathroom 2
- Level: First
Dining room
- Level: First
Kitchen
- Level: First
Living room
- Features: Flooring - Hardwood
- Level: First
Heating
- Hot Water, Oil
Cooling
- Window Unit(s)
Appliances
- Included: Water Heater, Range, Dishwasher, Disposal, Microwave, Refrigerator, Washer, Dryer
- Laundry: In Basement, Gas Dryer Hookup
Features
- Walk-up Attic, Wired for Sound, Internet Available - Unknown
- Flooring: Tile, Hardwood
- Doors: Storm Door(s)
- Windows: Insulated Windows
- Basement: Full,Partially Finished,Concrete
- Number of fireplaces: 1
- Fireplace features: Living Room
Interior area
- Total structure area: 1,645
- Total interior livable area: 1,645 sqft
Property
Parking
- Parking features: Open
- Has uncovered spaces: Yes
Features
- Patio & porch: Porch, Deck
- Exterior features: Porch, Deck, Rain Gutters, Storage, Fenced Yard
- Fencing: Fenced/Enclosed,Fenced
Lot
- Size: 5,000 sqft
- Features: Cleared, Level
Details
- Parcel number: 1429166
- Zoning: RES
Construction
Type & style
- Home type: SingleFamily
- Architectural style: Colonial
- Property subtype: Single Family Residence
Materials
- Frame
- Foundation: Stone
- Roof: Shingle
Condition
- Year built: 1920
Utilities & green energy
- Electric: Circuit Breakers
- Sewer: Public Sewer
- Water: Public
- Utilities for property: for Gas Range, for Gas Dryer
Community & neighborhood
Community
- Community features: Public Transportation, Shopping, Park, Walk/Jog Trails, Golf, Medical Facility, Bike Path, Highway Access, House of Worship, Private School, Public School, T-Station, University
Location
- Region: West Roxbury
Other
Other facts
- Road surface type: Paved
Price history
| Date | Event | Price |
|---|---|---|
| 5/30/2024 | Sold | $828,000+2.2%$503/sqft |
Source: MLS PIN #73224771 Report a problem | ||
| 4/25/2024 | Contingent | $810,000$492/sqft |
Source: MLS PIN #73224771 Report a problem | ||
| 4/17/2024 | Listed for sale | $810,000+434.8%$492/sqft |
Source: MLS PIN #73224771 Report a problem | ||
| 12/29/1993 | Sold | $151,450-10.9%$92/sqft |
Source: Public Record Report a problem | ||
| 5/8/1987 | Sold | $169,900$103/sqft |
Source: Public Record Report a problem | ||
Public tax history
| Year | Property taxes | Tax assessment |
|---|---|---|
| 2025 | $7,423 +11.8% | $641,000 +5.3% |
| 2024 | $6,638 +7.6% | $609,000 +6% |
| 2023 | $6,169 +8.6% | $574,400 +10% |
Find assessor info on the county website
Neighborhood: West Roxbury
Nearby schools
GreatSchools rating
- 5/10Lyndon K-8 SchoolGrades: PK-8Distance: 0.7 mi
- 7/10Mozart Elementary SchoolGrades: PK-6Distance: 1 mi
Schools provided by the listing agent
- Elementary: Bps
- Middle: Bps
- High: Bps
Source: MLS PIN. This data may not be complete. We recommend contacting the local school district to confirm school assignments for this home.
Get a cash offer in 3 minutes
Find out how much your home could sell for in as little as 3 minutes with a no-obligation cash offer.
Estimated market value$863,600
Get a cash offer in 3 minutes
Find out how much your home could sell for in as little as 3 minutes with a no-obligation cash offer.
Estimated market value
$863,600



