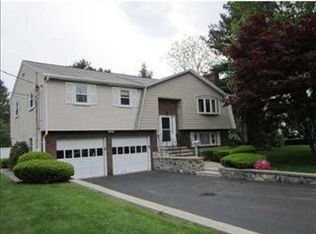Highly desired and sought after Lincoln Heights neighborhood has this spacious diamond in the rough enjoyed by one owner for 40+ yrs. Freshly painted interior giving neutral palette for next owner to make it their own. The upper level features hardwood flooring, an eat in kitchen with access to rear 17x16 deck, large fireplaced living room, dining room w slider to deck, 3 generous sized bedrooms, and full tiled bath. Travel down to the lower level where you'll find a cozy family room w wood stove, bar area, and an additional large bedroom/bonus room offering space for guests, office, playroom, etc. with young carpet, half bath and laundry. Walkout lower level leads to pleasant flat, fenced in yard. Horseshoe drive. Young roof. Close proximity to desirable MacArthur School, Pizzi Farms and Rts 128 & 95 make this home/location desirable. This is a renovation opportunity not to be missed.
This property is off market, which means it's not currently listed for sale or rent on Zillow. This may be different from what's available on other websites or public sources.
