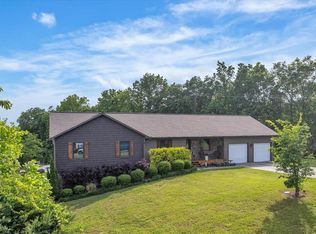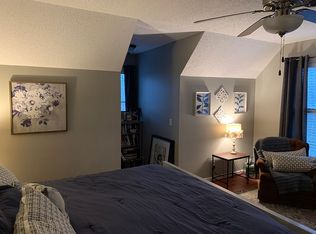Beautiful ranch custom home on 4.6 wooded acres in Highland Forest. Enjoy your coffee in the sunroom with skylight windows or in large screened in porch that overlooks the beautiful 11th green on Knob North Golf Course. Spacious master bedroom with large master bath including custom Roman bath. Beautiful large kitchen with granite island. Large storage building suitable for boat or vehicle and workshop. Large living room/den that is perfect for entertaining! This is a must see!! Contact agent for more information.
This property is off market, which means it's not currently listed for sale or rent on Zillow. This may be different from what's available on other websites or public sources.


