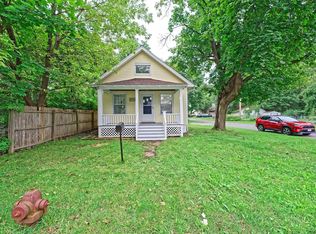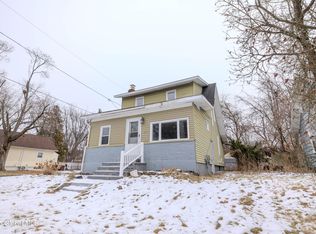Closed
$215,000
122 Gifford Road, Schenectady, NY 12304
3beds
1,100sqft
Single Family Residence, Residential
Built in 1926
5,662.8 Square Feet Lot
$240,200 Zestimate®
$195/sqft
$1,837 Estimated rent
Home value
$240,200
$192,000 - $300,000
$1,837/mo
Zestimate® history
Loading...
Owner options
Explore your selling options
What's special
MULTIPLE OFFERS. BEST & FINAL DUE MONDAY, MAY 13TH, 2024 @ 5PM. 3 bd/1 bth bungalow located on a generous sized parcel in the Woodlawn section of Schenectady. Enter thru the front enclosed porch w/ plenty of windows offering maximum daylight exposure. Continue into the living room with an open floor plan leading to the updated kitchen. Notice the canister lighting, beautiful wood floors, paddle fans, new SS appliances, soft-close dark cherry cabinets and dining area just beyond the kitchen in the rear. First floor bedroom and dedicated laundry area. Modern bathroom, full basement, and exterior ramp access to side rear entrance. Close access to public transportation, shopping at the nearby Mohawk Commons, easy commute to downtown Schenectady, Colonie, Latham.
Zillow last checked: 8 hours ago
Listing updated: September 15, 2024 at 07:51pm
Listed by:
Lorenzo C Murray 617-212-7290,
Hunt ERA,
Your Home Team at Hunt Real Estate ERA,
Hunt ERA
Bought with:
Danielle Bartholomew, 10401366003
Miranda Real Estate Group, Inc
Source: Global MLS,MLS#: 202416974
Facts & features
Interior
Bedrooms & bathrooms
- Bedrooms: 3
- Bathrooms: 1
- Full bathrooms: 1
Bedroom
- Level: First
Bedroom
- Level: Second
Bedroom
- Level: Second
Full bathroom
- Level: First
Basement
- Level: Basement
Dining room
- Level: First
Kitchen
- Level: First
Living room
- Level: First
Heating
- Forced Air, Natural Gas
Cooling
- Central Air
Appliances
- Included: Gas Oven, Range
- Laundry: In Basement, Laundry Closet, Main Level, Washer Hookup
Features
- Ceiling Fan(s)
- Flooring: Wood, Carpet, Ceramic Tile
- Doors: ENERGY STAR Qualified Doors
- Basement: Full
Interior area
- Total structure area: 1,100
- Total interior livable area: 1,100 sqft
- Finished area above ground: 1,100
- Finished area below ground: 0
Property
Parking
- Total spaces: 4
- Parking features: Paved, Driveway
- Has uncovered spaces: Yes
Features
- Patio & porch: Side Porch, Covered, Deck, Enclosed, Front Porch
- Exterior features: Lighting
- Fencing: Fenced
Lot
- Size: 5,662 sqft
- Features: Level, Cleared
Details
- Parcel number: 421500 60.55417
- Special conditions: Standard
- Other equipment: Other
Construction
Type & style
- Home type: SingleFamily
- Architectural style: Bungalow
- Property subtype: Single Family Residence, Residential
Materials
- Vinyl Siding
- Foundation: Concrete Perimeter
- Roof: Asphalt
Condition
- Updated/Remodeled
- New construction: No
- Year built: 1926
Utilities & green energy
- Electric: Circuit Breakers
- Sewer: Public Sewer
- Water: Public
- Utilities for property: Cable Available
Community & neighborhood
Location
- Region: Schenectady
Price history
| Date | Event | Price |
|---|---|---|
| 7/8/2024 | Sold | $215,000+7.6%$195/sqft |
Source: | ||
| 5/14/2024 | Pending sale | $199,900$182/sqft |
Source: | ||
| 5/10/2024 | Listed for sale | $199,900+81.7%$182/sqft |
Source: | ||
| 11/1/2012 | Sold | $110,000-6%$100/sqft |
Source: | ||
| 9/26/2012 | Price change | $117,000-2.4%$106/sqft |
Source: Keller Williams Realty Capital District #201222607 Report a problem | ||
Public tax history
| Year | Property taxes | Tax assessment |
|---|---|---|
| 2024 | -- | $84,700 |
| 2023 | -- | $84,700 |
| 2022 | -- | $84,700 |
Find assessor info on the county website
Neighborhood: Woodlawn
Nearby schools
GreatSchools rating
- 3/10Woodlawn SchoolGrades: PK-5Distance: 0.4 mi
- 3/10Central Park International Magnet SchoolGrades: 6-8Distance: 2.1 mi
- 3/10Schenectady High SchoolGrades: 9-12Distance: 2.8 mi
Schools provided by the listing agent
- Elementary: Woodlawn
- High: Schenectady
Source: Global MLS. This data may not be complete. We recommend contacting the local school district to confirm school assignments for this home.

