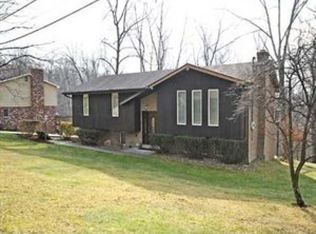Welcome to 122 Fulton Road...situated in North Strabane Township. A quiet county setting, yet close to all amenities of Washington County. Route 19, Interstate 79 & Interstate 70 is only minutes away and the location has the convenience of shopping in Meadowlands and South Hills Village. This delightful split entry with lush landscaping and curb appeal plus is ready for you with updates throughout. Exterior: Paver walkway with circular design at the front door. Shutters and siding freshly painted in 2007. Beautiful serene county setting, professionally landscaped with rear trex deck stairs to yard with a path leading to 18 x 36 fenced in ground pool and two rear sheds. Deck built with 12” on center framing to support hot tub decking painted in 2008. Pool has a new liner, pump, filter and solar cover. Pool heated by propane tank. Diving board, stairs, halogen sconces for lighting, solar cover and all pool equipment remain. New subpanel in shed for equipment. Two car integral garage with additional laundry tub, shelving and automatic door opener. Public water and septic system. Interior: Security system. Newer double wood entry doors with stained glad and storm door. Newer frosted glass light fixtures in Foyer and Dining Room. Newer neutral ceramic tile entry, wrought iron and wood railing and newer stairs installed and wall opened to Great Room. Great Room: Great Room offers cathedral refinished beamed ceiling and newer Pergo flooring. Focal point is the custom built contemporary alcove shelving, perfect for entertaining and displays. Sheers and taupe toned curtains with shades cover windows. Recessed lighting and wiring for sound system are built-in. Dining Room: Adjacent Dining Room continues with cathedral ceiling, skylight and Anderson sliding glass door to rear deck. Beamed ceiling and newer wrought iron frosted glass chandelier. Striped sateen curtains cover the slider. Wood grain Pergo flooring and 6” custom baseboard run throughout. Kitchen: An ab
This property is off market, which means it's not currently listed for sale or rent on Zillow. This may be different from what's available on other websites or public sources.
