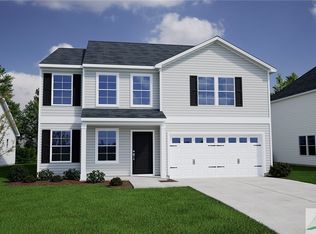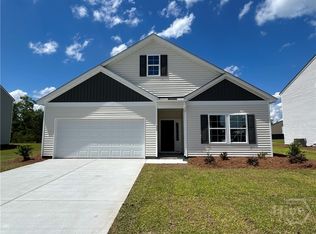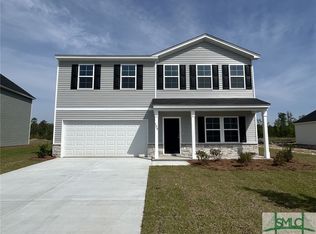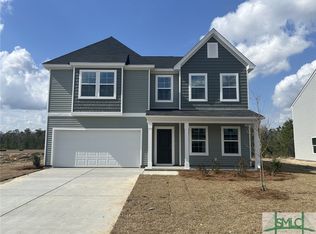Sold for $375,819 on 05/01/24
$375,819
122 Freesia Drive, Springfield, GA 31329
4beds
2,833sqft
Single Family Residence
Built in 2023
7,492.32 Square Feet Lot
$375,100 Zestimate®
$133/sqft
$2,621 Estimated rent
Home value
$375,100
$356,000 - $398,000
$2,621/mo
Zestimate® history
Loading...
Owner options
Explore your selling options
What's special
This Telfair by Mungo Homes is a 4-bedroom, 2.5-bathroom home. The front entry opens to an office and a half bathroom. Down the hall, a formal dining room is connected to the kitchen. The kitchen features an island, walk-in pantry, stainless steel appliances, and is open to the eat-in and family room. All additional bedrooms are located on the second floor and share a laundry room and open loft, a perfect space for entertaining! The primary suite includes a walk-in closet, tray ceiling and a private bathroom with a walk-in shower with tile walls, separate garden tub, double vanity with quartz countertops, linen closet, and a water closet. The three additional bedrooms, two of which have a walk-in closet, share a hall bathroom. A covered porch sits off the back of the home and the yard comes fully sodded with landscaping and irrigation..
Zillow last checked: 8 hours ago
Listing updated: May 02, 2024 at 07:12am
Listed by:
Kristen Woods 912-663-0377,
Mungo Homes Realty LLC
Bought with:
Erica Groover, 382168
Scott Realty Professionals
Source: Hive MLS,MLS#: SA298886
Facts & features
Interior
Bedrooms & bathrooms
- Bedrooms: 4
- Bathrooms: 3
- Full bathrooms: 2
- 1/2 bathrooms: 1
Heating
- Central, Electric, Heat Pump, Zoned
Cooling
- Central Air, Electric, Zoned
Appliances
- Included: Some Electric Appliances, Dishwasher, Electric Water Heater, Disposal, Microwave, Plumbed For Ice Maker, Range, Self Cleaning Oven
- Laundry: Laundry Room, Upper Level, Washer Hookup, Dryer Hookup
Features
- Breakfast Bar, Breakfast Area, Tray Ceiling(s), Double Vanity, Garden Tub/Roman Tub, Kitchen Island, Pantry, Pull Down Attic Stairs, Recessed Lighting, Separate Shower, Upper Level Primary, Programmable Thermostat
- Windows: Double Pane Windows
- Attic: Pull Down Stairs
Interior area
- Total interior livable area: 2,833 sqft
Property
Parking
- Total spaces: 2
- Parking features: Attached, Garage Door Opener
- Garage spaces: 2
Features
- Patio & porch: Covered, Patio, Front Porch
- Has view: Yes
- View description: Trees/Woods
Lot
- Size: 7,492 sqft
- Features: Interior Lot, Sprinkler System
Details
- Parcel number: 344D33
- Special conditions: Standard
Construction
Type & style
- Home type: SingleFamily
- Architectural style: Traditional
- Property subtype: Single Family Residence
Materials
- Frame, Stone, Vinyl Siding
- Foundation: Slab
- Roof: Ridge Vents
Condition
- Under Construction
- New construction: Yes
- Year built: 2023
Details
- Builder model: Telfair C
- Builder name: Mungo Homes
- Warranty included: Yes
Utilities & green energy
- Sewer: Public Sewer
- Water: Public
- Utilities for property: Cable Available, Underground Utilities
Green energy
- Energy efficient items: Windows
Community & neighborhood
Community
- Community features: Street Lights, Sidewalks, Walk to School
Location
- Region: Springfield
- Subdivision: Lonadine
HOA & financial
HOA
- Has HOA: Yes
- HOA fee: $500 annually
- Association name: Association Services
Other
Other facts
- Listing agreement: Exclusive Right To Sell
- Listing terms: Cash,Conventional,1031 Exchange,FHA,USDA Loan,VA Loan
- Ownership type: Builder
- Road surface type: Paved
Price history
| Date | Event | Price |
|---|---|---|
| 5/1/2024 | Sold | $375,819+0.3%$133/sqft |
Source: | ||
| 10/29/2023 | Pending sale | $374,773-90%$132/sqft |
Source: | ||
| 10/29/2023 | Listed for sale | $3,747,773$1,323/sqft |
Source: | ||
Public tax history
| Year | Property taxes | Tax assessment |
|---|---|---|
| 2024 | $4,400 | $141,406 |
Find assessor info on the county website
Neighborhood: 31329
Nearby schools
GreatSchools rating
- 5/10Guyton Elementary SchoolGrades: PK-5Distance: 2.7 mi
- 7/10Effingham County Middle SchoolGrades: 6-8Distance: 0.5 mi
- 6/10Effingham County High SchoolGrades: 9-12Distance: 0.5 mi
Schools provided by the listing agent
- Elementary: Guyton
- Middle: Effingham
- High: Effingham
Source: Hive MLS. This data may not be complete. We recommend contacting the local school district to confirm school assignments for this home.

Get pre-qualified for a loan
At Zillow Home Loans, we can pre-qualify you in as little as 5 minutes with no impact to your credit score.An equal housing lender. NMLS #10287.
Sell for more on Zillow
Get a free Zillow Showcase℠ listing and you could sell for .
$375,100
2% more+ $7,502
With Zillow Showcase(estimated)
$382,602


