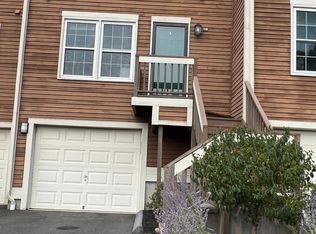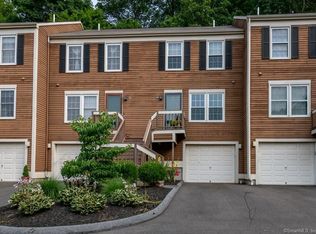Rarely available end unit situated in private area of complex backing up to woods!! From the moment you arrive, you will be impressed with the open concept floor plan and the loads of natural sunlight this stunning end unit town home offers. Nicely decorated, designed, and well kept, the remodeled kitchen with newer stainless steel appliances opens to a formal dining area perfect for entertaining. Living room has fireplace and sliders to private deck overlooking a peaceful treed back yard area. It is here, you can relax and unwind with the sounds of nature. Upstairs you will find 2 bedrooms with a full bath and lots of closet space. Master bedroom has ceiling fan, double closets, and private entry to full bath. 2nd bedroom also has ceiling fan and double closets. Lower level offers attached garage with a mudroom entry. Storage room has mechanicals and washer/dryer with plenty of space here. Right outside the unit is extra guest parking. Newer furnace and gas hot water tank make this a must see on your list. Complex offers a club house, pool, playground area, basketball court and tennis. Nicely located near center of town, shopping, walking/hiking trails, restaurants, shoreline, easy commuting to downtown New haven, and more. Don't let this beauty pass you by, book your appointment today!!!
This property is off market, which means it's not currently listed for sale or rent on Zillow. This may be different from what's available on other websites or public sources.

