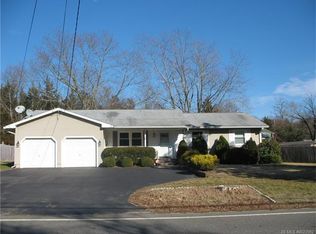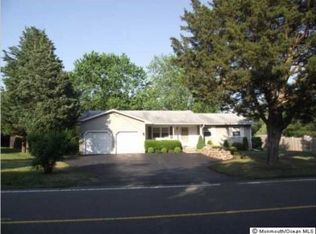Sold for $370,000 on 03/21/25
$370,000
122 Forge Rd, West Creek, NJ 08092
3beds
1,050sqft
Single Family Residence
Built in 1974
0.37 Acres Lot
$384,800 Zestimate®
$352/sqft
$2,559 Estimated rent
Home value
$384,800
$346,000 - $431,000
$2,559/mo
Zestimate® history
Loading...
Owner options
Explore your selling options
What's special
Welcome home to this beautifully remodeled 3-bedroom, 1-bathroom ranch, perfectly blending modern updates with classic charm. Nestled in the peaceful, rural setting of West Creek, this home offers the best of both worlds—tranquility and proximity to the beach. Step inside to find a brand-new kitchen featuring sleek countertops, stylish cabinetry, and updated appliances. The updated bathroom exudes contemporary elegance, while the new floors add a fresh and cohesive touch throughout the home. A newer roof ensures peace of mind for years to come. 1 car garage, above ground pool and swing set for a bonus. Enjoy year-round comfort with hot water baseboard heating and central air conditioning. The large, spacious yard offers endless possibilities for outdoor activities, gardening, or simply relaxing under the stars. Conveniently located near the beach, yet tucked away in this serene part of town, this move-in-ready ranch is waiting for you to make it your own. Schedule your showing today and start living the West Creek lifestyle!
Zillow last checked: 8 hours ago
Listing updated: March 21, 2025 at 06:31am
Listed by:
Jessica DiFrancia 732-773-0384,
Keller Williams Realty - Atlantic Shore
Bought with:
Bonnie Wells, 9231521
Coastal Living Real Estate Group
Eileen Bowker, 679410
Coastal Living Real Estate Group
Source: Bright MLS,MLS#: NJOC2031148
Facts & features
Interior
Bedrooms & bathrooms
- Bedrooms: 3
- Bathrooms: 1
- Full bathrooms: 1
- Main level bathrooms: 1
- Main level bedrooms: 3
Basement
- Area: 0
Heating
- Baseboard, Natural Gas
Cooling
- Central Air, Electric
Appliances
- Included: Water Heater, Washer, Cooktop, Refrigerator, Dishwasher, Dryer, Electric Water Heater
- Laundry: Has Laundry
Features
- Attic, Bathroom - Tub Shower, Ceiling Fan(s)
- Flooring: Carpet, Luxury Vinyl
- Has basement: No
- Has fireplace: No
Interior area
- Total structure area: 1,050
- Total interior livable area: 1,050 sqft
- Finished area above ground: 1,050
- Finished area below ground: 0
Property
Parking
- Total spaces: 9
- Parking features: Garage Faces Front, Driveway, Attached
- Attached garage spaces: 1
- Uncovered spaces: 8
Accessibility
- Accessibility features: None
Features
- Levels: One
- Stories: 1
- Patio & porch: Porch
- Exterior features: Lighting, Play Area, Street Lights
- Has private pool: Yes
- Pool features: Above Ground, Private
- Has view: Yes
- View description: Trees/Woods
Lot
- Size: 0.37 Acres
- Features: Backs to Trees, Irregular Lot, Suburban
Details
- Additional structures: Above Grade, Below Grade
- Parcel number: 090002500001
- Zoning: C-2
- Special conditions: Standard
Construction
Type & style
- Home type: SingleFamily
- Architectural style: Ranch/Rambler
- Property subtype: Single Family Residence
Materials
- Frame
- Foundation: Crawl Space
- Roof: Shingle
Condition
- Good
- New construction: No
- Year built: 1974
- Major remodel year: 2024
Utilities & green energy
- Sewer: Septic = # of BR
- Water: Well
Community & neighborhood
Security
- Security features: Carbon Monoxide Detector(s), Smoke Detector(s)
Location
- Region: West Creek
- Subdivision: West Creek
- Municipality: EAGLESWOOD TWP
Other
Other facts
- Listing agreement: Exclusive Right To Sell
- Ownership: Fee Simple
Price history
| Date | Event | Price |
|---|---|---|
| 3/21/2025 | Sold | $370,000-1.3%$352/sqft |
Source: | ||
| 2/27/2025 | Pending sale | $375,000$357/sqft |
Source: | ||
| 2/20/2025 | Contingent | $375,000$357/sqft |
Source: | ||
| 2/20/2025 | Pending sale | $375,000$357/sqft |
Source: | ||
| 1/21/2025 | Listed for sale | $375,000+363%$357/sqft |
Source: | ||
Public tax history
| Year | Property taxes | Tax assessment |
|---|---|---|
| 2023 | $4,659 +0.5% | $174,300 |
| 2022 | $4,635 | $174,300 |
| 2021 | $4,635 +1.1% | $174,300 |
Find assessor info on the county website
Neighborhood: 08092
Nearby schools
GreatSchools rating
- 5/10Eagleswood Twp Elementary SchoolGrades: PK-6Distance: 1.2 mi
- 3/10Pinelands Reg Jr High SchoolGrades: 7-8Distance: 3.7 mi
- 4/10Pinelands Reg High SchoolGrades: 9-12Distance: 3.8 mi
Schools provided by the listing agent
- High: Pinelands Reg
- District: Eagleswood Township Public Schools
Source: Bright MLS. This data may not be complete. We recommend contacting the local school district to confirm school assignments for this home.

Get pre-qualified for a loan
At Zillow Home Loans, we can pre-qualify you in as little as 5 minutes with no impact to your credit score.An equal housing lender. NMLS #10287.
Sell for more on Zillow
Get a free Zillow Showcase℠ listing and you could sell for .
$384,800
2% more+ $7,696
With Zillow Showcase(estimated)
$392,496
