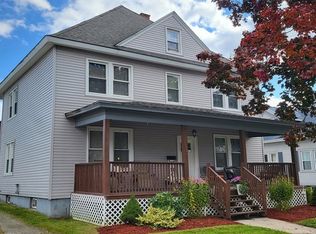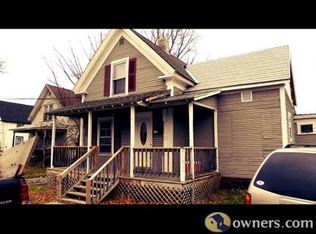Closed
Listed by:
Jacob Barnes,
EXP Realty Phone:802-349-7840
Bought with: Watson Realty & Associates
$210,000
122 Forest Street, Rutland City, VT 05701
3beds
1,340sqft
Single Family Residence
Built in 1920
10,454.4 Square Feet Lot
$216,400 Zestimate®
$157/sqft
$1,980 Estimated rent
Home value
$216,400
$117,000 - $398,000
$1,980/mo
Zestimate® history
Loading...
Owner options
Explore your selling options
What's special
This beautifully updated 3-bedroom, 1-bathroom Colonial in Rutland offers a perfect blend of classic charm and modern updates, all in a fantastic location. Step inside to find fresh new flooring in the living room and upstairs bedroom, along with new paint inside and out for a polished look. A brand-new woodstove adds warmth and ambiance, while the stainless steel appliances in the kitchen and a tile shower in the bathroom provide modern touches. The first-floor bedroom, bathroom, and laundry make for convenient main-level living. Upstairs there are two bedrooms with bonus space for an office or reading nook. Outside, enjoy the covered front porch or relax on the back deck overlooking the deep backyard—perfect for entertaining, gardening, or just enjoying the space. The 0.24-acre lot includes a shed for extra storage, and recent landscaping improvements add to the home’s curb appeal. Additional updates include a new front door and repainted and recarpeted stairs. The home also features low-maintenance vinyl siding for long-term durability. Plus, it's right across the road from an indoor pickleball and tennis facility—an unbeatable perk for sports enthusiasts! Located just minutes from shopping, restaurants, and year-round outdoor activities, this home is ideal for anyone looking for a move-in-ready property in a prime location. Don't miss out—schedule your showing today!
Zillow last checked: 8 hours ago
Listing updated: March 28, 2025 at 06:32pm
Listed by:
Jacob Barnes,
EXP Realty Phone:802-349-7840
Bought with:
Max S Walker
Watson Realty & Associates
Source: PrimeMLS,MLS#: 5028520
Facts & features
Interior
Bedrooms & bathrooms
- Bedrooms: 3
- Bathrooms: 1
- 3/4 bathrooms: 1
Heating
- Oil, Hot Air, Wood Stove
Cooling
- None
Appliances
- Included: Dishwasher, Microwave, Refrigerator, Electric Stove
- Laundry: 1st Floor Laundry
Features
- Kitchen Island, Kitchen/Dining
- Flooring: Carpet, Laminate, Vinyl
- Basement: Concrete,Dirt Floor,Gravel,Unfinished,Interior Entry
Interior area
- Total structure area: 1,934
- Total interior livable area: 1,340 sqft
- Finished area above ground: 1,340
- Finished area below ground: 0
Property
Parking
- Parking features: Gravel, Driveway
- Has uncovered spaces: Yes
Accessibility
- Accessibility features: 1st Floor 3/4 Bathroom, 1st Floor Bedroom, 1st Floor Laundry
Features
- Levels: Two
- Stories: 2
- Patio & porch: Covered Porch
- Exterior features: Deck, Shed
- Has view: Yes
- View description: Mountain(s)
- Frontage length: Road frontage: 59
Lot
- Size: 10,454 sqft
- Features: City Lot, Level, Near Shopping, Near Railroad
Details
- Parcel number: 54017017452
- Zoning description: MR1
Construction
Type & style
- Home type: SingleFamily
- Architectural style: Colonial
- Property subtype: Single Family Residence
Materials
- Wood Frame, Vinyl Exterior
- Foundation: Concrete, Stone
- Roof: Asphalt Shingle
Condition
- New construction: No
- Year built: 1920
Utilities & green energy
- Electric: Circuit Breakers
- Sewer: Public Sewer
- Utilities for property: Cable Available, Phone Available
Community & neighborhood
Location
- Region: Rutland
Other
Other facts
- Road surface type: Paved
Price history
| Date | Event | Price |
|---|---|---|
| 3/27/2025 | Sold | $210,000-2.3%$157/sqft |
Source: | ||
| 3/21/2025 | Contingent | $215,000$160/sqft |
Source: | ||
| 2/5/2025 | Listed for sale | $215,000+24.3%$160/sqft |
Source: | ||
| 12/16/2022 | Sold | $173,000-3.8%$129/sqft |
Source: | ||
| 11/5/2022 | Contingent | $179,900$134/sqft |
Source: | ||
Public tax history
| Year | Property taxes | Tax assessment |
|---|---|---|
| 2024 | -- | $81,500 |
| 2023 | -- | $81,500 |
| 2022 | -- | $81,500 |
Find assessor info on the county website
Neighborhood: Rutland City
Nearby schools
GreatSchools rating
- 4/10Rutland Intermediate SchoolGrades: 3-6Distance: 1 mi
- 3/10Rutland Middle SchoolGrades: 7-8Distance: 1 mi
- 8/10Rutland Senior High SchoolGrades: 9-12Distance: 2 mi
Schools provided by the listing agent
- Elementary: Rutland Northeast Primary Sch
- Middle: Rutland Middle School
- High: Rutland Senior High School
- District: Rutland City School District
Source: PrimeMLS. This data may not be complete. We recommend contacting the local school district to confirm school assignments for this home.
Get pre-qualified for a loan
At Zillow Home Loans, we can pre-qualify you in as little as 5 minutes with no impact to your credit score.An equal housing lender. NMLS #10287.

