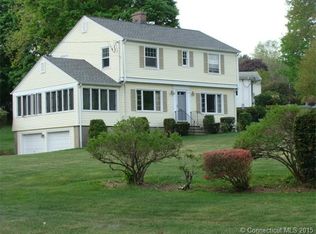This Well Maintained 8 Room Colonial is Located in Bunker Hill, This Home Features a Wonderful Open Floor Plan that Includes a Family Room with Wood Burning Fireplace, Large Dinning Area and a Completely Remodeled Kitchen with Granite Countertops, Center Island and Breakfast Bar, Mud Room and Half Bath finish out the first floor. Upstairs Features 5 Spacious Bed Rooms and 2 Updated Full Baths, MBR has Walk In Closet, There are Hard Wood Floors Throughout the Entire Home and Lot's of Crown Moldings. The Exterior Features 2 Car Attached Garage with Insulated Doors, Stone Sidewalk and Front Porch, 30 x 16 Deck over looking Level Back yard with Garden Shed, All Updated Mechanicals and more. There's Nothing To Do Here But Move In, Easy to Show!!!!!
This property is off market, which means it's not currently listed for sale or rent on Zillow. This may be different from what's available on other websites or public sources.
