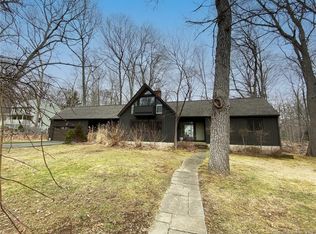Totally charming, one of a kind, immaculate, airy, customized Cape in idyllic setting at the end of a cul-de-sac. Whether indoors or out, you are surrounded by peace and quiet in a lovely natural setting, yet less than a 10 minute drive from the village and Guilford Green. Main floor: Two bedrooms, one bath, open kitchen and dining room leading to a spacious living room, with windows and French doors opening to a large deck on 3 sides. A stairway leads down to a finished, heated space now used as a home office. On the second level, an open studio leads to a private guest suite. Recent improvements include new kitchen and updated baths, A/C, new gas range, plantation shutters, recessed lighting, new boiler and water heater. Two car garage has pull down stairs for storage space above.
This property is off market, which means it's not currently listed for sale or rent on Zillow. This may be different from what's available on other websites or public sources.

