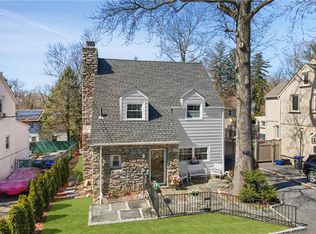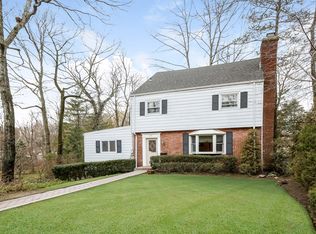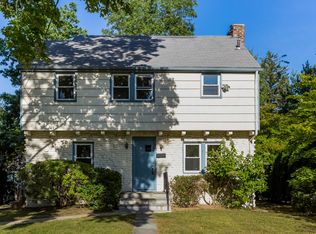Sold for $900,000
$900,000
122 Ferndale Road, Scarsdale, NY 10583
3beds
1,638sqft
Single Family Residence, Residential
Built in 1929
4,792 Square Feet Lot
$927,600 Zestimate®
$549/sqft
$6,243 Estimated rent
Home value
$927,600
$835,000 - $1.03M
$6,243/mo
Zestimate® history
Loading...
Owner options
Explore your selling options
What's special
Fantastic Center Hall Colonial in the Edgemont School District located at the end of a cul-de-sac - just a block to Greenville Elementary School and commuter bus to Scarsdale train and village plus a short walk to shops and restaurants. The first floor features a renovated chef's kitchen with wonderful granite breakfast bar and counters, Ultracraft cabinetry, GE Profile stainless appliances and elegant dining area with corner built-in cabinet. There is also a bright, fabulous living room with brick wood burning fireplace and built-in shelves. French doors separate the living room from family room and offer both open flow and privacy when desired. The family room has a vaulted ceiling and door out to patio and backyard - the family room can also be perfect as a first floor guest suite as it is adjacent to a full bath. Upstairs there are 3 spacious bedrooms and a full bath. Special features include hardwood floors, updated windows, bonus space in lower level with laundry and storage (approximately 660 square feet of additional space), fenced backyard, front porch, and circular driveway. Location offers both privacy and convenience on prime ABC street! Don't miss out!
Zillow last checked: 8 hours ago
Listing updated: June 23, 2025 at 08:24am
Listed by:
Henie Simon 914-582-2937,
Houlihan Lawrence Inc. 914-723-8877,
Susan Lerner 917-882-0031,
Houlihan Lawrence Inc.
Bought with:
Saleem Naber, 30NA1147408
ERA Insite Realty Services
Source: OneKey® MLS,MLS#: 842359
Facts & features
Interior
Bedrooms & bathrooms
- Bedrooms: 3
- Bathrooms: 2
- Full bathrooms: 2
Other
- Description: Entry, Dining area, Chef's Kitchen with breakfast bar, Living Room with wood burning fireplace, Family Room with vaulted ceiling and door out to backyard, Full Bath
- Level: First
Other
- Description: Bedroom, Bedroom, Primary Bedroom, Hall Full Bath
- Level: Second
Other
- Description: Bonus area, Laundry, Storage
Heating
- Steam
Cooling
- Wall/Window Unit(s)
Appliances
- Included: Dishwasher, Dryer, Electric Range, Microwave, Refrigerator, Stainless Steel Appliance(s), Washer
Features
- First Floor Full Bath, Breakfast Bar, Built-in Features, Cathedral Ceiling(s), Ceiling Fan(s), Eat-in Kitchen, Entrance Foyer, Storage
- Flooring: Hardwood
- Basement: Unfinished,Walk-Out Access
- Attic: See Remarks
Interior area
- Total structure area: 1,638
- Total interior livable area: 1,638 sqft
Property
Parking
- Parking features: Driveway
- Has uncovered spaces: Yes
Lot
- Size: 4,792 sqft
Details
- Parcel number: 2689008460003190000074
- Special conditions: None
Construction
Type & style
- Home type: SingleFamily
- Architectural style: Colonial
- Property subtype: Single Family Residence, Residential
Condition
- Year built: 1929
Utilities & green energy
- Sewer: Public Sewer
- Water: Public
- Utilities for property: Cable Connected, Electricity Connected, Phone Connected, Sewer Connected, Trash Collection Public, Water Connected
Community & neighborhood
Location
- Region: Scarsdale
Other
Other facts
- Listing agreement: Exclusive Right To Sell
Price history
| Date | Event | Price |
|---|---|---|
| 6/23/2025 | Sold | $900,000+5.9%$549/sqft |
Source: | ||
| 4/15/2025 | Pending sale | $850,000$519/sqft |
Source: | ||
| 4/9/2025 | Listing removed | $850,000$519/sqft |
Source: | ||
| 4/3/2025 | Listed for sale | $850,000$519/sqft |
Source: | ||
Public tax history
| Year | Property taxes | Tax assessment |
|---|---|---|
| 2024 | -- | $833,200 +18.3% |
| 2023 | -- | $704,100 +5.6% |
| 2022 | -- | $667,000 +8% |
Find assessor info on the county website
Neighborhood: Greenville
Nearby schools
GreatSchools rating
- 10/10Greenville SchoolGrades: K-6Distance: 0.1 mi
- 10/10Edgemont Junior Senior High SchoolGrades: 7-12Distance: 0.8 mi
Schools provided by the listing agent
- Elementary: Greenville
- Middle: Edgemont Junior-Senior High School
- High: Edgemont Junior-Senior High School
Source: OneKey® MLS. This data may not be complete. We recommend contacting the local school district to confirm school assignments for this home.
Get a cash offer in 3 minutes
Find out how much your home could sell for in as little as 3 minutes with a no-obligation cash offer.
Estimated market value$927,600
Get a cash offer in 3 minutes
Find out how much your home could sell for in as little as 3 minutes with a no-obligation cash offer.
Estimated market value
$927,600


