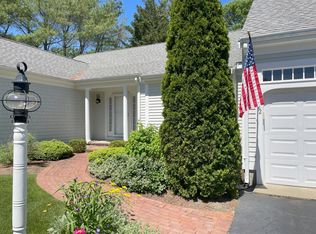Sold for $875,000
$875,000
122 Falling Leaf Ln, Barnstable, MA 02630
2beds
2,040sqft
Single Family Residence
Built in 2000
0.34 Acres Lot
$-- Zestimate®
$429/sqft
$3,027 Estimated rent
Home value
Not available
Estimated sales range
Not available
$3,027/mo
Zestimate® history
Loading...
Owner options
Explore your selling options
What's special
Lovely 2+ bedroom home (with 3rd bedroom as home office,) this bright, airy home offers one floor living at its best. Hardwood floors throughout, cathedral ceilings, skylights & gas fireplace are just a few of the custom features. The living area opens to an outdoor oasis featuring a lovely brick patio with pergola overlooking the spacious & private backyard. The gourmet kitchen features granite counter tops and wonderful center island with custom cabinets & large copper hood vent. The primary suite includes his & hers walk in closets by California Closets; and bath with double vanity, tub, and separate shower. The finished basement is a perfect family room including a walk in cedar closet and large, unfinished area for workshop. The home has a 2024, gas water heater, as well as central air, alarm system, irrigation system, and 24 KW Generac generator. In the spacious garage, you will even find an electric charging station. Very close to walking trails of Mass Audubon Sanctuary.
Zillow last checked: 8 hours ago
Listing updated: September 14, 2024 at 08:48am
Listed by:
Dorothy Marchildon 508-221-0676,
Kinlin Grover Compass 508-362-3000
Bought with:
Shaelyn Hegarty
Frank Sullivan Real Estate, LLC
Source: MLS PIN,MLS#: 73250295
Facts & features
Interior
Bedrooms & bathrooms
- Bedrooms: 2
- Bathrooms: 2
- Full bathrooms: 2
Primary bedroom
- Features: Bathroom - Full, Closet - Linen, Walk-In Closet(s), Flooring - Wall to Wall Carpet
- Level: First
Bedroom 2
- Features: Closet, Flooring - Hardwood
- Level: First
Primary bathroom
- Features: Yes
Dining room
- Features: Flooring - Hardwood
- Level: First
Family room
- Features: Flooring - Laminate
- Level: Basement
Kitchen
- Features: Skylight, Cathedral Ceiling(s), Flooring - Hardwood, Dining Area, Countertops - Stone/Granite/Solid, Kitchen Island, Slider
- Level: First
Living room
- Features: Skylight, Cathedral Ceiling(s), Flooring - Hardwood, Recessed Lighting
- Level: First
Office
- Features: Closet, Flooring - Hardwood, Cabinets - Upgraded
- Level: First
Heating
- Baseboard, Natural Gas
Cooling
- Central Air
Appliances
- Included: Gas Water Heater, Water Heater, Range, Dishwasher, Refrigerator, Washer, Dryer, Range Hood
- Laundry: Main Level, First Floor, Electric Dryer Hookup, Washer Hookup
Features
- Closet, Cabinets - Upgraded, Office
- Flooring: Tile, Carpet, Laminate, Hardwood, Flooring - Hardwood
- Doors: Storm Door(s)
- Windows: Insulated Windows
- Basement: Full,Partially Finished,Interior Entry,Bulkhead
- Number of fireplaces: 1
- Fireplace features: Living Room
Interior area
- Total structure area: 2,040
- Total interior livable area: 2,040 sqft
Property
Parking
- Total spaces: 6
- Parking features: Attached, Garage Door Opener, Workshop in Garage, Paved Drive, Off Street, Paved
- Attached garage spaces: 2
- Uncovered spaces: 4
Features
- Patio & porch: Porch, Covered
- Exterior features: Porch, Covered Patio/Deck, Rain Gutters, Storage, Professional Landscaping, Sprinkler System, Outdoor Shower
Lot
- Size: 0.34 Acres
- Features: Cul-De-Sac, Level
Details
- Parcel number: 144/003/010,2233849
- Zoning: RC
Construction
Type & style
- Home type: SingleFamily
- Architectural style: Ranch
- Property subtype: Single Family Residence
Materials
- Frame
- Foundation: Concrete Perimeter, Irregular
- Roof: Shingle
Condition
- Year built: 2000
Utilities & green energy
- Electric: Generator, 110 Volts, 150 Amp Service, Generator Connection
- Sewer: Private Sewer
- Water: Public
- Utilities for property: for Gas Range, for Electric Dryer, Washer Hookup, Generator Connection
Community & neighborhood
Security
- Security features: Security System
Community
- Community features: Walk/Jog Trails, Conservation Area
Location
- Region: Barnstable
- Subdivision: Schooner Village
Other
Other facts
- Road surface type: Paved
Price history
| Date | Event | Price |
|---|---|---|
| 9/13/2024 | Sold | $875,000-5.4%$429/sqft |
Source: MLS PIN #73250295 Report a problem | ||
| 6/11/2024 | Listed for sale | $925,000$453/sqft |
Source: MLS PIN #73250295 Report a problem | ||
Public tax history
Tax history is unavailable.
Neighborhood: Osterville
Nearby schools
GreatSchools rating
- 3/10Barnstable United Elementary SchoolGrades: 4-5Distance: 1 mi
- 4/10Barnstable High SchoolGrades: 8-12Distance: 3.2 mi
- 7/10West Villages Elementary SchoolGrades: K-3Distance: 1.2 mi

Get pre-qualified for a loan
At Zillow Home Loans, we can pre-qualify you in as little as 5 minutes with no impact to your credit score.An equal housing lender. NMLS #10287.
