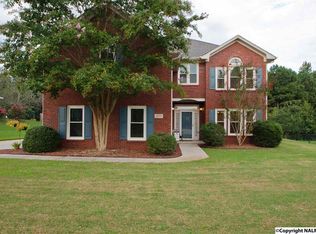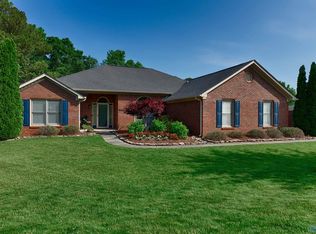Looking for a move in ready home? Then look no further! This 4 Bedroom, 3 Bath home has everything your looking for including a large bonus room & updated vinyl windows. Granite counters in the kitchen with custom back splash, tile floor & updated stainless steel appliances. Beautiful laminate floors throughout the foyer, dining & family room that boasts a gas log fireplace and french doors that lead to the patio and amazing deck. Master suite is large with a spacious bath that features a dual vanity, walk in closet & tub & separate shower. The three guests room have ample space and nice closets. Outside is a large yard with a detached shed & detached 2 car garage with a bonus room & bath.
This property is off market, which means it's not currently listed for sale or rent on Zillow. This may be different from what's available on other websites or public sources.


