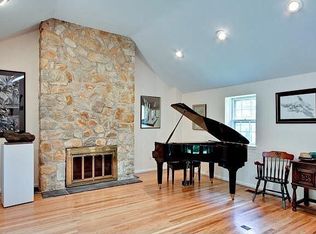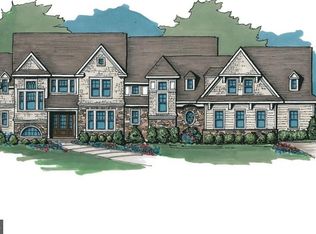Penn Valley Manor Home-Sept. Delivery! Incomparable exterior/interior construction details abound! The scenic, regal .74 acre home site/SW exposure resides in a sought-after Lower Merion neighborhood. A royal persona exudes from the custom, McIntyre Capron designed residence. Exquisite, authentic Main Line mica stone-accented exterior evokes a classic style with European flair. Gracious Front Covered Entry and Rear Relaxation Porch feature thermal flagstone to enrich the exterior design. 3 car side entry garage is designed for today's lifestyle needs. A multitude of windows provide exterior interest and fill the home with enticing natural light. The open, expansive interior is replete with a princely elegance, allowing graceful everyday living and magnificent entertaining. Gleaming, site-finished hardwood floors flow through much of the home. Finely-detailed Custom Trim and Moldings, Wainscoting, Solid Core Doors, Coffered/Tray Ceilings, Custom Built-ins and Custom Mantel embellish various rooms/areas. State-of-the art, gourmet kitchen/butlers' pantry/bar area features tasteful granite counters; sophisticated cabinetry with fine furniture details; Thermador/Bosch Appliances including 6 Burner dual fuel range, wall ovens, built-in refrig.,2 dishwashers, wine cooler; pot filler. An adjoining grand, sunlit morning room opens to a rear stone porch. The delectable kitchen is planned for serious cooking, entertaining extraordinaire and easy daily use with a formal bar area, butler pantry/serving area and walk-in chef's pantry in addition to the main kitchen. Sun-filled family room and living room share a beautiful see-through gas fireplace. The library sanctuary is enhanced by a coffered ceiling. Custom Tile/Granite baths include a Sumptuous Master Bath w/Carrara Marble, Vaulted Ceiling, Soaking Tub, Dual Valve Shower/Seamless Door and His and Her Vanities. 3 additional full baths (2 en-suite/1 jack and jill) are found on the 2nd flr. Roomy, accessible 2nd floor laundry makes this necessary chore an easy task. Master Retreat is an airy, serene space w/bountiful closet area, sitting/dressing area and pleasant views. Generous closet space is found t/o. 9 foot, unfin. basement/outside entry awaits your creative finish for future rooms--HVAC is already up-sized for your anticipated finish, full bath rough-ins. KD Building & Development offers artistic vision & custom craftsmanship with flexibility for you. Land-only taxes shown-w/b assessed when built for total tax.
This property is off market, which means it's not currently listed for sale or rent on Zillow. This may be different from what's available on other websites or public sources.

