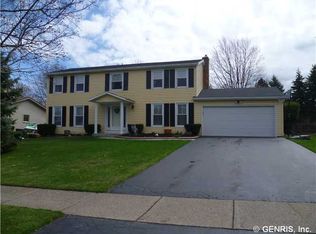Closed
$270,000
122 Everwild Ln, Rochester, NY 14616
3beds
1,373sqft
Single Family Residence
Built in 1976
0.32 Acres Lot
$-- Zestimate®
$197/sqft
$2,292 Estimated rent
Home value
Not available
Estimated sales range
Not available
$2,292/mo
Zestimate® history
Loading...
Owner options
Explore your selling options
What's special
Indulge in the convenience of single-story living in this impeccably kept 3-bedroom, ranch-style home. Nestled on a generously sized, fully fenced lot adorned with lush landscaping and surrounded by woods in Greece, this residence guarantees satisfaction. The eat-in kitchen boasts modern amenities including a dishwasher, refrigerator, microvave and electric oven/range, alongside ample countertop and cabinet space. Unwind in the family room, complete with a cozy gas fireplace for chilly winter nights, or step through the sliders onto the deck for outdoor entertaining against the backdrop of a secluded backyard. Downstairs, discover a finished lower level featuring a dry bar and additional family space, while outside, a shed provides ample storage. Ideally situated for easy access to I390, schools, shopping, dining, and entertainment, this home offers both convenience and tranquil privacy. Delayed Neg. are on file/ offers will be reviewed on Wed. 5.22 @ 6pm/ please allow 24 hour response time. Only permits currently on file will be provided. washer/dryer and lower level refrigerator are NOT included with sale of property
Zillow last checked: 8 hours ago
Listing updated: July 31, 2024 at 10:58am
Listed by:
Jeffrey A. Scofield 585-279-8252,
RE/MAX Plus
Bought with:
Mary N. D'Ambrosio, 40DA0724418
Howard Hanna
Source: NYSAMLSs,MLS#: R1537981 Originating MLS: Rochester
Originating MLS: Rochester
Facts & features
Interior
Bedrooms & bathrooms
- Bedrooms: 3
- Bathrooms: 1
- Full bathrooms: 1
- Main level bathrooms: 1
- Main level bedrooms: 3
Heating
- Gas
Cooling
- Central Air
Appliances
- Included: Dishwasher, Electric Oven, Electric Range, Gas Water Heater, Refrigerator
- Laundry: In Basement
Features
- Eat-in Kitchen, Bedroom on Main Level, Main Level Primary
- Flooring: Carpet, Ceramic Tile, Hardwood, Varies
- Basement: Full,Partially Finished
- Number of fireplaces: 1
Interior area
- Total structure area: 1,373
- Total interior livable area: 1,373 sqft
Property
Parking
- Total spaces: 2.5
- Parking features: Attached, Garage
- Attached garage spaces: 2.5
Features
- Levels: One
- Stories: 1
- Patio & porch: Deck
- Exterior features: Blacktop Driveway, Deck, Fully Fenced
- Fencing: Full
Lot
- Size: 0.32 Acres
- Dimensions: 80 x 175
- Features: Residential Lot, Wooded
Details
- Additional structures: Shed(s), Storage
- Parcel number: 2628000590800003019000
- Special conditions: Standard
Construction
Type & style
- Home type: SingleFamily
- Architectural style: Ranch
- Property subtype: Single Family Residence
Materials
- Aluminum Siding, Steel Siding
- Foundation: Block
- Roof: Asphalt
Condition
- Resale
- Year built: 1976
Utilities & green energy
- Electric: Circuit Breakers
- Sewer: Connected
- Water: Connected, Public
- Utilities for property: Cable Available, Sewer Connected, Water Connected
Community & neighborhood
Location
- Region: Rochester
- Subdivision: Orchard Vly Sec V
Other
Other facts
- Listing terms: Cash,Conventional,FHA
Price history
| Date | Event | Price |
|---|---|---|
| 7/31/2024 | Sold | $270,000+35.1%$197/sqft |
Source: | ||
| 5/23/2024 | Pending sale | $199,900$146/sqft |
Source: | ||
| 5/23/2024 | Contingent | $199,900$146/sqft |
Source: | ||
| 5/15/2024 | Listed for sale | $199,900+53.9%$146/sqft |
Source: | ||
| 11/23/2011 | Sold | $129,900$95/sqft |
Source: Public Record Report a problem | ||
Public tax history
| Year | Property taxes | Tax assessment |
|---|---|---|
| 2024 | -- | $148,100 |
| 2023 | -- | $148,100 +15.7% |
| 2022 | -- | $128,000 |
Find assessor info on the county website
Neighborhood: 14616
Nearby schools
GreatSchools rating
- 4/10Brookside Elementary School CampusGrades: K-5Distance: 2 mi
- 5/10Arcadia Middle SchoolGrades: 6-8Distance: 1 mi
- 6/10Arcadia High SchoolGrades: 9-12Distance: 1 mi
Schools provided by the listing agent
- District: Greece
Source: NYSAMLSs. This data may not be complete. We recommend contacting the local school district to confirm school assignments for this home.
