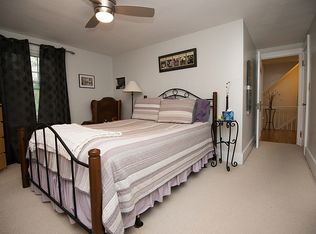Closed
$640,000
122 Enfield Falls Rd, Ithaca, NY 14850
5beds
3,811sqft
Single Family Residence
Built in 2004
4.35 Acres Lot
$678,000 Zestimate®
$168/sqft
$3,327 Estimated rent
Home value
$678,000
Estimated sales range
Not available
$3,327/mo
Zestimate® history
Loading...
Owner options
Explore your selling options
What's special
4.35 acre beautifully maintained home directly across from Treman State Park. Just a few minutes to downtown Ithaca this fabulous property has a creek, woods and meadow with private walking trails, but if you want more there’s another 1110 acres to hike at Treman. Simply cross the street to stroll to Lower Falls swimming hole. Home offers 3811sqft of with tall ceilings and windows. 2nd floor has 4 bedrooms and 2 full baths. 1st floor has a large eat-in kitchen with granite counters and brand new appliances, a sun filled dining room, living room, family room, a half bathroom and laundry room. The walk-out lower level has 5th bedroom and office (or another bedroom) plus a huge rec room and a storage room. Brand new metal roof, new lower level flooring and freshly painted interior you can move right in without any work. Separate lower level entry makes it easy to host extended family and guests. Set far back from the road you’ll enjoy privacy during your backyard events. Stunning sunset views. Follow the marked trail to the creek where there is level access for wading. Ithaca school district with Cayuga Heights elementary. Come see this gem. Open house June 1, Saturday 1-3pm.
Zillow last checked: 8 hours ago
Listing updated: July 29, 2024 at 12:27pm
Listed by:
Claudia Lagalla 607-342-3749,
Howard Hanna S Tier Inc
Bought with:
Jordan Jacobsen, 10401218032
Warren Real Estate of Ithaca Inc.
Source: NYSAMLSs,MLS#: R1541175 Originating MLS: Ithaca Board of Realtors
Originating MLS: Ithaca Board of Realtors
Facts & features
Interior
Bedrooms & bathrooms
- Bedrooms: 5
- Bathrooms: 4
- Full bathrooms: 3
- 1/2 bathrooms: 1
- Main level bathrooms: 1
Bedroom 1
- Level: Second
- Dimensions: 19.00 x 16.00
Bedroom 2
- Level: Second
- Dimensions: 13.00 x 19.00
Bedroom 3
- Level: Second
- Dimensions: 11.00 x 15.00
Bedroom 4
- Level: Second
- Dimensions: 14.00 x 8.00
Bedroom 5
- Level: Lower
- Dimensions: 13.00 x 12.00
Dining room
- Level: First
- Dimensions: 14.00 x 11.00
Family room
- Level: First
- Dimensions: 14.00 x 25.00
Kitchen
- Level: First
- Dimensions: 13.00 x 19.00
Living room
- Level: First
- Dimensions: 15.00 x 16.00
Other
- Level: Lower
- Dimensions: 23.00 x 16.00
Other
- Level: Lower
- Dimensions: 4.00 x 16.00
Other
- Level: Lower
- Dimensions: 7.00 x 12.00
Heating
- Gas, Forced Air
Cooling
- Central Air
Appliances
- Included: Dryer, Dishwasher, Exhaust Fan, Disposal, Gas Oven, Gas Range, Gas Water Heater, Microwave, Refrigerator, Range Hood, Washer
- Laundry: Main Level
Features
- Breakfast Bar, Den, Separate/Formal Dining Room, Eat-in Kitchen, Separate/Formal Living Room, Guest Accommodations, Granite Counters, Home Office, Pantry, Storage, Window Treatments, Convertible Bedroom, In-Law Floorplan, Bath in Primary Bedroom, Programmable Thermostat
- Flooring: Ceramic Tile, Hardwood, Luxury Vinyl, Varies, Vinyl
- Windows: Drapes, Thermal Windows
- Basement: Egress Windows,Partially Finished,Walk-Out Access
- Has fireplace: No
Interior area
- Total structure area: 3,811
- Total interior livable area: 3,811 sqft
Property
Parking
- Total spaces: 2
- Parking features: Attached, Electricity, Garage, Workshop in Garage, Garage Door Opener
- Attached garage spaces: 2
Features
- Levels: Two
- Stories: 2
- Patio & porch: Deck, Open, Porch
- Exterior features: Blacktop Driveway, Deck, Private Yard, See Remarks
- Waterfront features: Beach Access, River Access, Stream
Lot
- Size: 4.35 Acres
- Dimensions: 230 x 747
- Features: Adjacent To Public Land, Irregular Lot
Details
- Parcel number: 50308903300000010090040000
- Special conditions: Standard
- Horses can be raised: Yes
- Horse amenities: Horses Allowed
Construction
Type & style
- Home type: SingleFamily
- Architectural style: Colonial
- Property subtype: Single Family Residence
Materials
- Vinyl Siding
- Foundation: Poured
- Roof: Metal
Condition
- Resale
- Year built: 2004
Utilities & green energy
- Sewer: Connected
- Water: Connected, Public
- Utilities for property: Cable Available, High Speed Internet Available, Sewer Connected, Water Connected
Green energy
- Energy efficient items: Appliances
Community & neighborhood
Location
- Region: Ithaca
- Subdivision: Treman State Park
Other
Other facts
- Listing terms: Cash,Conventional,FHA,USDA Loan,VA Loan
Price history
| Date | Event | Price |
|---|---|---|
| 7/25/2024 | Sold | $640,000+0.3%$168/sqft |
Source: | ||
| 7/15/2024 | Pending sale | $638,000$167/sqft |
Source: | ||
| 6/1/2024 | Contingent | $638,000$167/sqft |
Source: | ||
| 5/28/2024 | Listed for sale | $638,000+1722.9%$167/sqft |
Source: | ||
| 8/17/2021 | Sold | $35,000-92.5%$9/sqft |
Source: Public Record Report a problem | ||
Public tax history
| Year | Property taxes | Tax assessment |
|---|---|---|
| 2024 | -- | $495,000 +8.3% |
| 2023 | -- | $457,000 +10.1% |
| 2022 | -- | $415,000 +10.7% |
Find assessor info on the county website
Neighborhood: 14850
Nearby schools
GreatSchools rating
- 7/10South Hill SchoolGrades: PK-5Distance: 3.6 mi
- 6/10Boynton Middle SchoolGrades: 6-8Distance: 4.8 mi
- 9/10Ithaca Senior High SchoolGrades: 9-12Distance: 4.5 mi
Schools provided by the listing agent
- Elementary: Cayuga Heights Elementary
- Middle: Boynton Middle
- High: Ithaca Senior High
- District: Ithaca
Source: NYSAMLSs. This data may not be complete. We recommend contacting the local school district to confirm school assignments for this home.
