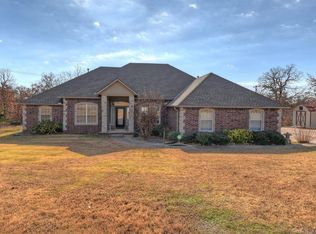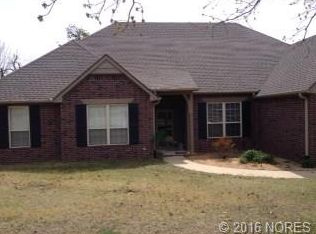Sold for $339,750 on 04/30/25
$339,750
122 Elk Ridge Dr, Mannford, OK 74044
4beds
1,919sqft
Single Family Residence
Built in 2008
0.31 Acres Lot
$347,800 Zestimate®
$177/sqft
$2,044 Estimated rent
Home value
$347,800
$278,000 - $438,000
$2,044/mo
Zestimate® history
Loading...
Owner options
Explore your selling options
What's special
This stunning home on Keystone Lake features 4 bedrooms, each with walk-in closets, and a spacious master closet and bathroom. The laundry room includes a sink and ample storage. The garage is equipped with a bolted storm shelter and a generator plug-in for power outages. The roof was replaced in 2021 with durable 40-year architectural shingles. Additionally, there is a separate 2-car garage with a vaulted bay, allowing for a potential 3-car capacity. The location offers convenience, being less than 3 miles from Caps Steakhouse and Yogi Bear's Jellystone Park, and under 6 miles from Keystone Harbor Marina and the New Mannford Ramp and Recreational area.
Zillow last checked: 8 hours ago
Listing updated: May 02, 2025 at 12:16pm
Listed by:
James Wood 918-934-8777,
RE/MAX Results
Bought with:
Kerri Bristow, 132518
eXp Realty, LLC (BO)
Source: MLS Technology, Inc.,MLS#: 2511879 Originating MLS: MLS Technology
Originating MLS: MLS Technology
Facts & features
Interior
Bedrooms & bathrooms
- Bedrooms: 4
- Bathrooms: 3
- Full bathrooms: 2
- 1/2 bathrooms: 1
Primary bedroom
- Description: Master Bedroom,Private Bath,Walk-in Closet
- Level: First
Bedroom
- Description: Bedroom,No Bath,Walk-in Closet
- Level: First
Bedroom
- Description: Bedroom,No Bath,Walk-in Closet
- Level: First
Bedroom
- Description: Bedroom,No Bath,Walk-in Closet
- Level: First
Primary bathroom
- Description: Master Bath,Bathtub,Double Sink,Full Bath
- Level: First
Bathroom
- Description: Hall Bath,Half Bath
- Level: First
Bonus room
- Description: Additional Room,Attic
- Level: Second
Dining room
- Description: Dining Room,Breakfast
- Level: First
Kitchen
- Description: Kitchen,Pantry
- Level: First
Living room
- Description: Living Room,Fireplace,Great Room
- Level: First
Utility room
- Description: Utility Room,Inside,Sink
- Level: First
Heating
- Central, Gas
Cooling
- Central Air
Appliances
- Included: Dishwasher, Disposal, Gas Water Heater, Microwave, Oven, Range, Refrigerator, Stove
- Laundry: Washer Hookup, Electric Dryer Hookup
Features
- Granite Counters, High Ceilings, High Speed Internet, Wired for Data, Gas Range Connection, Gas Oven Connection
- Flooring: Carpet, Tile, Wood Veneer
- Windows: Storm Window(s), Vinyl
- Basement: None
- Number of fireplaces: 1
- Fireplace features: Gas Log
Interior area
- Total structure area: 1,919
- Total interior livable area: 1,919 sqft
Property
Parking
- Total spaces: 5
- Parking features: Attached, Boat, Detached, Garage, RV Access/Parking, Shelves, Storage, Workshop in Garage
- Attached garage spaces: 5
Accessibility
- Accessibility features: Accessible Approach with Ramp, Accessible Doors, Accessible Entrance
Features
- Levels: One
- Stories: 1
- Patio & porch: Covered, Patio, Porch
- Exterior features: Concrete Driveway, Lighting, Rain Gutters, Satellite Dish
- Pool features: None
- Fencing: Chain Link,Split Rail
- Body of water: Keystone Lake
Lot
- Size: 0.31 Acres
- Features: Corner Lot, Cul-De-Sac, Mature Trees
Details
- Additional structures: Second Garage
- Parcel number: 817000001000024000
Construction
Type & style
- Home type: SingleFamily
- Architectural style: Contemporary
- Property subtype: Single Family Residence
Materials
- Brick, Brick Veneer, Wood Frame
- Foundation: Slab
- Roof: Asphalt,Fiberglass
Condition
- Year built: 2008
Utilities & green energy
- Sewer: Public Sewer
- Water: Public
- Utilities for property: Other
Community & neighborhood
Security
- Security features: Safe Room Interior, Security System Owned, Smoke Detector(s)
Community
- Community features: Gutter(s), Sidewalks
Location
- Region: Mannford
- Subdivision: Pelican Point I
Other
Other facts
- Listing terms: Conventional,FHA,USDA Loan,VA Loan
Price history
| Date | Event | Price |
|---|---|---|
| 4/30/2025 | Sold | $339,750-2.9%$177/sqft |
Source: | ||
| 4/2/2025 | Pending sale | $350,000$182/sqft |
Source: | ||
| 3/24/2025 | Listed for sale | $350,000+32.1%$182/sqft |
Source: | ||
| 9/30/2021 | Sold | $265,000-3.6%$138/sqft |
Source: | ||
| 8/5/2021 | Pending sale | $275,000$143/sqft |
Source: | ||
Public tax history
| Year | Property taxes | Tax assessment |
|---|---|---|
| 2024 | $3,382 +2.5% | $36,650 +0.5% |
| 2023 | $3,300 +20.1% | $36,451 +21.6% |
| 2022 | $2,747 +27.4% | $29,986 +21.1% |
Find assessor info on the county website
Neighborhood: 74044
Nearby schools
GreatSchools rating
- 8/10Mannford Ec CenterGrades: PK-KDistance: 1 mi
- 7/10Mannford Middle SchoolGrades: 6-8Distance: 1.5 mi
- 4/10Mannford High SchoolGrades: 9-12Distance: 1.2 mi
Schools provided by the listing agent
- Elementary: Mannford
- High: Mannford
- District: Mannford - Sch Dist (46)
Source: MLS Technology, Inc.. This data may not be complete. We recommend contacting the local school district to confirm school assignments for this home.

Get pre-qualified for a loan
At Zillow Home Loans, we can pre-qualify you in as little as 5 minutes with no impact to your credit score.An equal housing lender. NMLS #10287.

