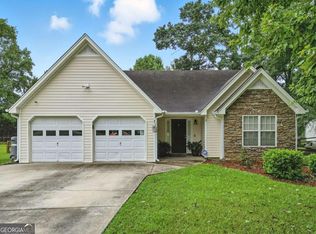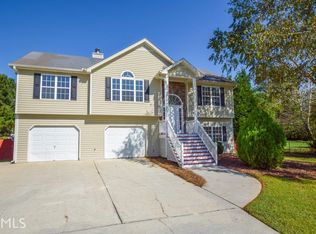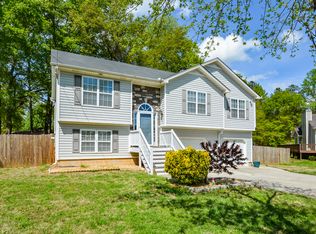CHECK OUT THIS SPACIOUS FENCED BACKYARD! Located on a cul-de-sac, this great home has plenty of natural light. Spacious family room has fireplace, vaulted ceiling and a beautiful double window. Dining room is roomy and adjacent to kitchen and family room. Spacious master and 2 additional bedrooms on main floor. Large finished room in basement can be used as 4th bedroom or a great man cave/office/playroom. Oversized garage. Plenty of room for toys, kids and pets in the spacious fenced backyard. Need plenty of room to park? Check out this long driveway! Seller is currently replacing boards on the deck.
This property is off market, which means it's not currently listed for sale or rent on Zillow. This may be different from what's available on other websites or public sources.


