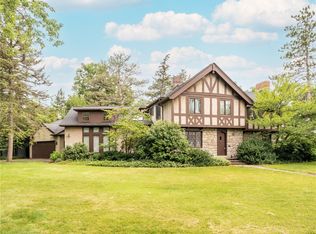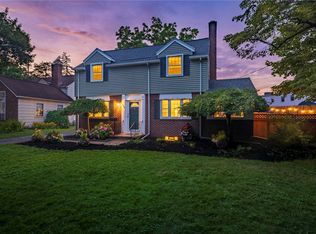DUE TO WEATHER DELAYED NEGOTIATION UNTIL SUN. FEB. 9 AT 12PM. *Square footage 2496 per 2019 Appraisal! LOCATION ...PICTURE -PERFECT! NESTLED JUST OFF MONROE AVENUE. THIS RENOVATED CLASSIC HAS THE TRADITIONAL WARMTH & CHARM OF THE 1930'S BUT WITH THE CONVENIENCE OF TODAY'S LIFEFSTYLE! THIS UPDATED 4 BEDRM, 2 ½ BATH BEAUTY OFFERS CLASSIC HARDWOOD FLOORING, CUSTOM BUILT-INS, CHAIR RAIL MOLDINGS, FRENCH DOORS PLUS RECENT MODERN UPDATES: NEW TRANE FURNACE, HUMIDIFIER & AIR COND., NEW H2O TANK, NEW INSULATED WINDOWS, UPDATED FORMAL ENTRYWAY, UPDATED KITCHEN, UPDATED MASTER BATH & FULL BATH, NEW DECORATIVE STAMPED CONCRETE PATIO, NEW ELECTRIC SERVICE, LANDSCAPING & MUCH MORE!
This property is off market, which means it's not currently listed for sale or rent on Zillow. This may be different from what's available on other websites or public sources.

