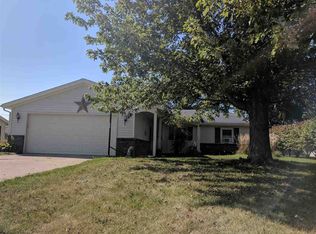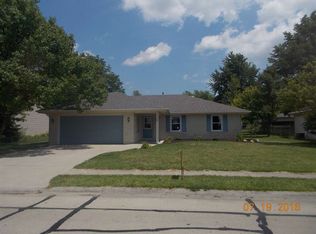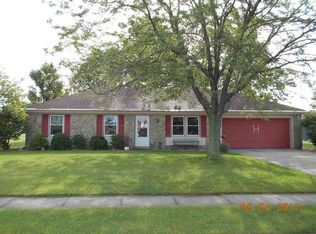This nice 4 bedroom 1 1/2 bath home features all new flooring through out. Updated bathrooms and new refrigerator. Come take a look! Much bigger than what it looks. This may be the home you been looking for. Plenty of space for a growing family. Large fenced in back yard. Close to school.
This property is off market, which means it's not currently listed for sale or rent on Zillow. This may be different from what's available on other websites or public sources.


