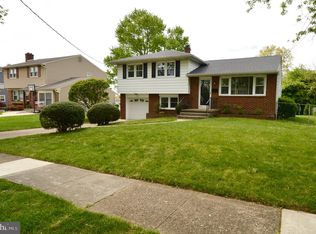Sold for $385,000 on 06/14/23
$385,000
122 E Valleybrook Rd, Cherry Hill, NJ 08034
3beds
1,699sqft
Single Family Residence
Built in 1957
8,751 Square Feet Lot
$447,600 Zestimate®
$227/sqft
$3,088 Estimated rent
Home value
$447,600
$425,000 - $470,000
$3,088/mo
Zestimate® history
Loading...
Owner options
Explore your selling options
What's special
Tuesday is the last day for showings Welcome to your dream home! This charming property features a host of upgrades that will make you fall in love. The roof and the vinyl siding are only one year old, ensuring you can enjoy worry-free living for years to come. The heating and air system, as well as the water heater, were also replaced just a year ago, meaning you can rest easy knowing that the major systems in your home are all updated. As you step inside, you'll be greeted by gleaming hardwood floors throughout the main living areas. The updated replacement windows allow for plenty of natural light, creating a bright and inviting atmosphere. The kitchen boasts stunning granite countertops and a newer refrigerator, making meal prep a breeze. The expanded family room is the perfect place to gather with loved ones or enjoy a cozy night in. From there, step out onto the beautiful paver patio to soak up the sun and enjoy the fresh air. The bathrooms have been thoughtfully updated, adding a touch of luxury to your daily routine. And with all of these upgrades, you can move in with peace of mind, knowing that your new home is ready for you to enjoy. Don't miss the opportunity to make this great property your own! Conveniently located to route 295 and plenty of shopping and dining areas.
Zillow last checked: 8 hours ago
Listing updated: June 14, 2023 at 07:52am
Listed by:
Denise Jasinski 609-841-2432,
BHHS Fox & Roach-Moorestown
Bought with:
Deborah Sabel, 901026
Long & Foster Real Estate, Inc.
Source: Bright MLS,MLS#: NJCD2046620
Facts & features
Interior
Bedrooms & bathrooms
- Bedrooms: 3
- Bathrooms: 2
- Full bathrooms: 1
- 1/2 bathrooms: 1
Basement
- Area: 0
Heating
- Forced Air, Natural Gas
Cooling
- Central Air, Electric
Appliances
- Included: Dishwasher, Disposal, Dryer, ENERGY STAR Qualified Refrigerator, Ice Maker, Self Cleaning Oven, Oven/Range - Electric, Range Hood, Refrigerator, Stainless Steel Appliance(s), Washer, Gas Water Heater
- Laundry: Lower Level
Features
- Attic, Combination Dining/Living, Eat-in Kitchen, Kitchen - Table Space, Bathroom - Tub Shower, Upgraded Countertops
- Flooring: Engineered Wood, Hardwood, Laminate, Wood
- Doors: Storm Door(s)
- Windows: Double Pane Windows, Energy Efficient, Replacement, Vinyl Clad, Window Treatments
- Has basement: No
- Has fireplace: No
Interior area
- Total structure area: 1,699
- Total interior livable area: 1,699 sqft
- Finished area above ground: 1,699
- Finished area below ground: 0
Property
Parking
- Total spaces: 4
- Parking features: Concrete, Free, Unassigned, Driveway, Off Street, On Street
- Uncovered spaces: 2
Accessibility
- Accessibility features: Accessible Doors
Features
- Levels: Multi/Split,Two and One Half
- Stories: 2
- Patio & porch: Patio
- Exterior features: Rain Gutters, Sidewalks, Street Lights, Other
- Pool features: None
- Has view: Yes
- View description: Garden, Street
Lot
- Size: 8,751 sqft
- Dimensions: 70.00 x 125.00
- Features: Cleared, Front Yard, Landscaped, Open Lot, Rear Yard, SideYard(s), Suburban
Details
- Additional structures: Above Grade, Below Grade
- Parcel number: 0900431 0700011
- Zoning: RES
- Special conditions: Standard
Construction
Type & style
- Home type: SingleFamily
- Property subtype: Single Family Residence
Materials
- Frame
- Foundation: Block
- Roof: Architectural Shingle
Condition
- Very Good
- New construction: No
- Year built: 1957
- Major remodel year: 2022
Utilities & green energy
- Electric: 100 Amp Service
- Sewer: No Septic System, Public Sewer
- Water: Public
- Utilities for property: Cable
Community & neighborhood
Location
- Region: Cherry Hill
- Subdivision: Valleybrook
- Municipality: CHERRY HILL TWP
Other
Other facts
- Listing agreement: Exclusive Right To Sell
- Listing terms: Cash,Conventional,FHA,VA Loan
- Ownership: Fee Simple
Price history
| Date | Event | Price |
|---|---|---|
| 6/14/2023 | Sold | $385,000+14.9%$227/sqft |
Source: | ||
| 5/4/2023 | Pending sale | $335,000$197/sqft |
Source: Berkshire Hathaway HomeServices Fox & Roach, REALTORS #NJCD2046620 Report a problem | ||
| 5/4/2023 | Contingent | $335,000$197/sqft |
Source: | ||
| 4/27/2023 | Listed for sale | $335,000$197/sqft |
Source: | ||
Public tax history
| Year | Property taxes | Tax assessment |
|---|---|---|
| 2025 | $7,383 +5.2% | $169,800 |
| 2024 | $7,018 -1.6% | $169,800 |
| 2023 | $7,135 +2.8% | $169,800 |
Find assessor info on the county website
Neighborhood: Ashland
Nearby schools
GreatSchools rating
- 6/10Horace Mann Elementary SchoolGrades: K-5Distance: 1.4 mi
- 6/10Rosa International Middle SchoolGrades: 6-8Distance: 1 mi
- 5/10Cherry Hill High-West High SchoolGrades: 9-12Distance: 3.3 mi
Schools provided by the listing agent
- Elementary: Horace Mann E.s.
- Middle: Beck
- High: Cherry Hill High - East
- District: Cherry Hill Township Public Schools
Source: Bright MLS. This data may not be complete. We recommend contacting the local school district to confirm school assignments for this home.

Get pre-qualified for a loan
At Zillow Home Loans, we can pre-qualify you in as little as 5 minutes with no impact to your credit score.An equal housing lender. NMLS #10287.
Sell for more on Zillow
Get a free Zillow Showcase℠ listing and you could sell for .
$447,600
2% more+ $8,952
With Zillow Showcase(estimated)
$456,552