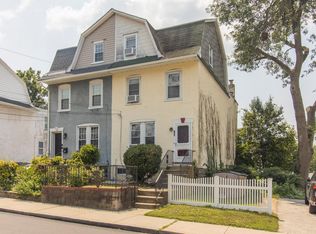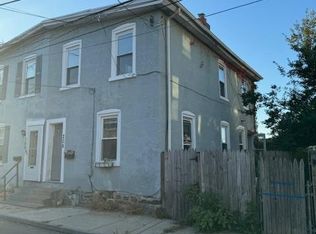Sold for $396,000
$396,000
122 E Spring Ave, Ardmore, PA 19003
3beds
1,484sqft
Single Family Residence
Built in 1900
1,178 Square Feet Lot
$-- Zestimate®
$267/sqft
$2,498 Estimated rent
Home value
Not available
Estimated sales range
Not available
$2,498/mo
Zestimate® history
Loading...
Owner options
Explore your selling options
What's special
Modern Living in a Move-In-Ready Twin Home in Downtown Ardmore! Welcome to this charming twin home in the heart of Ardmore. With its open floor plan and abundant natural light, this property offers a delightful modern living experience. Key features: 1) Kitchen: The open kitchen is flooded with natural light, making it an attractive space for modern living and entertaining. Plus, it provides direct access to the private backyard. 2) Interior: Tall ceilings, hardwood and tile flooring, upgraded double-pane windows throughout. Recessed lighting and LED fixtures create a warm and inviting ambiance. 3) Bedrooms and Bathrooms: The second floor boasts two bedrooms and an oversized bathroom with a double vanity. Laundry facilities are conveniently located on the same floor—no more trips to the basement! 4) Third-Floor Retreat: Ascend to the third floor, where two rooms have been combined into a spacious, sun-drenched master/dressing room/office suite. Privacy guaranteed! 5) Outdoor Oasis: The fenced stone patio, adorned with lovely perennials, is perfect for playtime and entertaining friends and family. 5) Basement: Need storage space? The basement, complete with a sump pump and radon system, offers ample room for your belongings. 6) Location: Situated in the Lower Merion school district, this home is just steps away from a playground and a short walk to Carlinos gourmet market, restaurants, shops, and entertainment. Commuters will appreciate the 10-minute walk to the Septa train station for easy access to center city Philadelphia or Amtrak to NYC.
Zillow last checked: 8 hours ago
Listing updated: October 23, 2024 at 05:01pm
Listed by:
Remy D DeVlieghere 610-800-3383,
Weichert, Realtors - Cornerstone,
Co-Listing Agent: Helene De Vlieghere 610-203-9509,
Weichert, Realtors - Cornerstone
Bought with:
Gary Steinberg, RS286030
Compass RE
Source: Bright MLS,MLS#: PAMC2107986
Facts & features
Interior
Bedrooms & bathrooms
- Bedrooms: 3
- Bathrooms: 1
- Full bathrooms: 1
Basement
- Description: Percent Finished: 0.0
- Area: 0
Heating
- Central, Forced Air, Natural Gas
Cooling
- Central Air, Electric
Appliances
- Included: Gas Water Heater
- Laundry: Upper Level, Washer In Unit, Dryer In Unit
Features
- Butlers Pantry, Kitchen - Country, Kitchen - Gourmet
- Flooring: Wood, Tile/Brick
- Basement: Full
- Has fireplace: No
Interior area
- Total structure area: 1,484
- Total interior livable area: 1,484 sqft
- Finished area above ground: 1,484
- Finished area below ground: 0
Property
Parking
- Parking features: On Street
- Has uncovered spaces: Yes
Accessibility
- Accessibility features: None
Features
- Levels: Two and One Half
- Stories: 2
- Patio & porch: Terrace
- Pool features: None
- Fencing: Wood
Lot
- Size: 1,178 sqft
- Dimensions: 32.00 x 0.00
- Features: Level
Details
- Additional structures: Above Grade, Below Grade
- Parcel number: 400055576004
- Zoning: RESIDENTIAL
- Special conditions: Standard
Construction
Type & style
- Home type: SingleFamily
- Architectural style: Colonial
- Property subtype: Single Family Residence
- Attached to another structure: Yes
Materials
- Stucco
- Foundation: Stone
- Roof: Architectural Shingle,Rubber
Condition
- Very Good
- New construction: No
- Year built: 1900
Utilities & green energy
- Electric: 100 Amp Service
- Sewer: Public Sewer
- Water: Public
- Utilities for property: Electricity Available, Natural Gas Available, Sewer Available, Water Available, Fiber Optic
Community & neighborhood
Location
- Region: Ardmore
- Subdivision: Ardmore
- Municipality: LOWER MERION TWP
Other
Other facts
- Listing agreement: Exclusive Agency
- Ownership: Fee Simple
Price history
| Date | Event | Price |
|---|---|---|
| 10/23/2024 | Sold | $396,000-3.2%$267/sqft |
Source: | ||
| 8/23/2024 | Pending sale | $409,000$276/sqft |
Source: | ||
| 6/28/2024 | Contingent | $409,000$276/sqft |
Source: | ||
| 6/22/2024 | Listed for sale | $409,000+46.1%$276/sqft |
Source: | ||
| 3/24/2021 | Listing removed | -- |
Source: Owner Report a problem | ||
Public tax history
| Year | Property taxes | Tax assessment |
|---|---|---|
| 2025 | $3,233 +5% | $74,710 |
| 2024 | $3,079 | $74,710 |
| 2023 | $3,079 +4.9% | $74,710 |
Find assessor info on the county website
Neighborhood: 19003
Nearby schools
GreatSchools rating
- 8/10Penn Valley SchoolGrades: K-4Distance: 2.1 mi
- 7/10Welsh Valley Middle SchoolGrades: 5-8Distance: 2.8 mi
- 10/10Lower Merion High SchoolGrades: 9-12Distance: 1 mi
Schools provided by the listing agent
- District: Lower Merion
Source: Bright MLS. This data may not be complete. We recommend contacting the local school district to confirm school assignments for this home.
Get pre-qualified for a loan
At Zillow Home Loans, we can pre-qualify you in as little as 5 minutes with no impact to your credit score.An equal housing lender. NMLS #10287.

