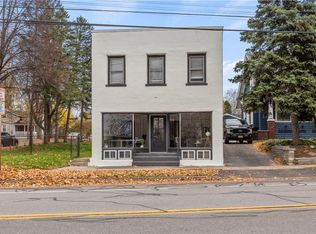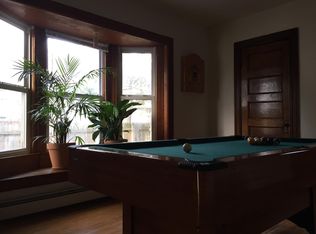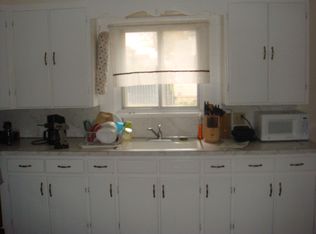Closed
$217,500
122 E Henrietta Rd, Rochester, NY 14620
2beds
1,231sqft
Single Family Residence
Built in 1918
5,662.8 Square Feet Lot
$-- Zestimate®
$177/sqft
$2,044 Estimated rent
Home value
Not available
Estimated sales range
Not available
$2,044/mo
Zestimate® history
Loading...
Owner options
Explore your selling options
What's special
Welcome to this classic city bungalow! This property is the perfect blend of old world charm with modern finishes. Spacious first floor featuring original gum wood trim, hardwood floors and wood burning fireplace. Upstairs you will find 2 generous sized bedrooms with a possible 3rd bedroom. Detached 1.5 car garage, deck and private back yard. Located in the popular Strong neighborhood! Walking distance to Strong, U of R & College town. Conveniently located close to shops, dining, entertainment and the expressway. The perfect property for an investor or owner occupant. Delayed neg until Wed 5/17/23 at 6PM
Zillow last checked: 8 hours ago
Listing updated: July 02, 2023 at 06:58am
Listed by:
Tiffany A. Montgomery 585-248-1019,
Revolution Real Estate
Bought with:
Mark A. Siwiec, 10491212604
Keller Williams Realty Greater Rochester
Source: NYSAMLSs,MLS#: R1469357 Originating MLS: Rochester
Originating MLS: Rochester
Facts & features
Interior
Bedrooms & bathrooms
- Bedrooms: 2
- Bathrooms: 2
- Full bathrooms: 1
- 1/2 bathrooms: 1
- Main level bathrooms: 1
Heating
- Gas, Forced Air
Appliances
- Included: Dryer, Dishwasher, Gas Oven, Gas Range, Gas Water Heater, Microwave, Refrigerator, Washer
- Laundry: In Basement
Features
- Ceiling Fan(s), Den, Separate/Formal Dining Room, Eat-in Kitchen, Pantry, Natural Woodwork
- Flooring: Hardwood, Tile, Varies
- Basement: Full
- Number of fireplaces: 1
Interior area
- Total structure area: 1,231
- Total interior livable area: 1,231 sqft
Property
Parking
- Total spaces: 1.5
- Parking features: Detached, Electricity, Garage
- Garage spaces: 1.5
Features
- Levels: Two
- Stories: 2
- Patio & porch: Deck, Enclosed, Open, Porch
- Exterior features: Blacktop Driveway, Deck, Fence
- Fencing: Partial
Lot
- Size: 5,662 sqft
- Dimensions: 51 x 109
- Features: Near Public Transit
Details
- Parcel number: 26140013670000010100000000
- Special conditions: Standard
Construction
Type & style
- Home type: SingleFamily
- Architectural style: Bungalow
- Property subtype: Single Family Residence
Materials
- Cedar
- Foundation: Block
- Roof: Asphalt
Condition
- Resale
- Year built: 1918
Utilities & green energy
- Sewer: Connected
- Water: Connected, Public
- Utilities for property: High Speed Internet Available, Sewer Connected, Water Connected
Community & neighborhood
Location
- Region: Rochester
- Subdivision: Booth
Other
Other facts
- Listing terms: Cash,Conventional,FHA,VA Loan
Price history
| Date | Event | Price |
|---|---|---|
| 1/30/2026 | Listing removed | $229,900$187/sqft |
Source: | ||
| 1/16/2026 | Listed for sale | $229,900+5.7%$187/sqft |
Source: | ||
| 6/29/2023 | Sold | $217,500+24.4%$177/sqft |
Source: | ||
| 5/19/2023 | Pending sale | $174,900$142/sqft |
Source: | ||
| 5/18/2023 | Contingent | $174,900$142/sqft |
Source: | ||
Public tax history
| Year | Property taxes | Tax assessment |
|---|---|---|
| 2024 | -- | $217,500 +85.1% |
| 2023 | -- | $117,500 |
| 2022 | -- | $117,500 |
Find assessor info on the county website
Neighborhood: Highland
Nearby schools
GreatSchools rating
- 2/10Anna Murray-Douglass AcademyGrades: PK-8Distance: 1.2 mi
- 6/10Rochester Early College International High SchoolGrades: 9-12Distance: 2 mi
- 2/10Dr Walter Cooper AcademyGrades: PK-6Distance: 1.6 mi
Schools provided by the listing agent
- District: Rochester
Source: NYSAMLSs. This data may not be complete. We recommend contacting the local school district to confirm school assignments for this home.


