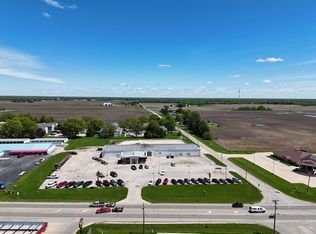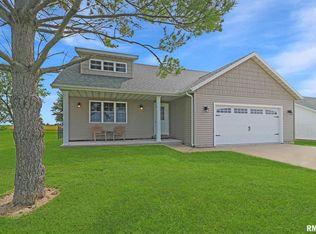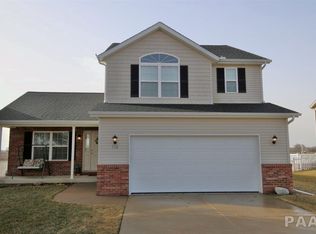Sold for $280,000 on 05/27/25
$280,000
122 E Cypress Rd, Canton, IL 61520
5beds
2,126sqft
Single Family Residence, Residential
Built in 2013
0.34 Acres Lot
$287,600 Zestimate®
$132/sqft
$2,313 Estimated rent
Home value
$287,600
Estimated sales range
Not available
$2,313/mo
Zestimate® history
Loading...
Owner options
Explore your selling options
What's special
This gorgeous, immaculate one owner home has had many updates since original build in 2013. The kitchen has been renovated with new beautiful cabinetry, Wall oven and microwave, new appliances, counters and backsplash. The 2-story columned front entry opens the home to beautiful hardwood floors that seller extended into the dining room and main floor bedroom or a home office. The open floor plan eat in kitchen/ Living room with Fireplace makes entertaining easy and extends through sliding doors to the outside oasis consisting of a newer deck, gazebo, and swimming pool. The vaulted ceiling in the Primary bedroom upstairs gives ample room, walk in closet, plus 2 bonus closets that lead to the lovely ensuite bathroom with large walk-in shower. 3 more bedrooms and shared bath complete this wonderful upstairs living space. An attached two car garage, main floor laundry, powder room and extra pantry space make for even more appeal. The Full basement is ready to be finished to your tastes with a radon mitigation system added by the seller, insulation, egress windows and plumbed for that extra bathroom. I think you will fall in love with this home!!
Zillow last checked: 8 hours ago
Listing updated: May 27, 2025 at 01:18pm
Listed by:
Stephanie Ruey 309-256-7881,
Jim Maloof Realty, Inc.
Bought with:
April Barrett, 475195181
RE/MAX Traders Unlimited
Source: RMLS Alliance,MLS#: PA1256561 Originating MLS: Peoria Area Association of Realtors
Originating MLS: Peoria Area Association of Realtors

Facts & features
Interior
Bedrooms & bathrooms
- Bedrooms: 5
- Bathrooms: 3
- Full bathrooms: 2
- 1/2 bathrooms: 1
Bedroom 1
- Level: Upper
- Dimensions: 15ft 0in x 15ft 0in
Bedroom 2
- Level: Upper
- Dimensions: 11ft 0in x 11ft 0in
Bedroom 3
- Level: Upper
- Dimensions: 12ft 0in x 11ft 0in
Bedroom 4
- Level: Upper
- Dimensions: 12ft 0in x 11ft 0in
Bedroom 5
- Level: Main
- Dimensions: 12ft 0in x 10ft 0in
Other
- Level: Main
- Dimensions: 12ft 0in x 11ft 0in
Kitchen
- Level: Main
- Dimensions: 18ft 0in x 15ft 0in
Laundry
- Level: Main
Living room
- Level: Main
- Dimensions: 16ft 0in x 15ft 0in
Main level
- Area: 1073
Upper level
- Area: 1053
Heating
- Forced Air
Cooling
- Central Air
Appliances
- Included: Dishwasher, Dryer, Range, Refrigerator, Washer
Features
- Ceiling Fan(s), Vaulted Ceiling(s)
- Windows: Blinds
- Basement: Egress Window(s),Full
- Number of fireplaces: 1
Interior area
- Total structure area: 2,126
- Total interior livable area: 2,126 sqft
Property
Parking
- Total spaces: 2
- Parking features: Attached
- Attached garage spaces: 2
- Details: Number Of Garage Remotes: 2
Features
- Levels: Two
- Patio & porch: Deck, Porch
- Pool features: Above Ground, Indoor
Lot
- Size: 0.34 Acres
- Dimensions: 75 x 200
- Features: Level
Details
- Parcel number: 090815402012
- Other equipment: Radon Mitigation System
Construction
Type & style
- Home type: SingleFamily
- Property subtype: Single Family Residence, Residential
Materials
- Brick, Vinyl Siding
- Roof: Shingle
Condition
- New construction: No
- Year built: 2013
Utilities & green energy
- Sewer: Public Sewer
- Water: Public
Community & neighborhood
Location
- Region: Canton
- Subdivision: Golf View Villas
Other
Other facts
- Road surface type: Paved
Price history
| Date | Event | Price |
|---|---|---|
| 5/27/2025 | Sold | $280,000-1.8%$132/sqft |
Source: | ||
| 4/28/2025 | Pending sale | $285,000$134/sqft |
Source: | ||
| 4/18/2025 | Price change | $285,000-3.1%$134/sqft |
Source: | ||
| 3/17/2025 | Listed for sale | $294,000+54.7%$138/sqft |
Source: | ||
| 6/24/2014 | Sold | $190,000+10.1%$89/sqft |
Source: | ||
Public tax history
| Year | Property taxes | Tax assessment |
|---|---|---|
| 2024 | $6,332 -2.2% | $78,190 +9% |
| 2023 | $6,474 +3.1% | $71,740 +4.5% |
| 2022 | $6,281 | $68,660 +4% |
Find assessor info on the county website
Neighborhood: 61520
Nearby schools
GreatSchools rating
- 6/10Lincoln Elementary SchoolGrades: K-4Distance: 0.9 mi
- 6/10Ingersoll Middle SchoolGrades: 5-8Distance: 2.4 mi
- 2/10Canton High SchoolGrades: 9-12Distance: 1.6 mi
Schools provided by the listing agent
- High: Canton
Source: RMLS Alliance. This data may not be complete. We recommend contacting the local school district to confirm school assignments for this home.

Get pre-qualified for a loan
At Zillow Home Loans, we can pre-qualify you in as little as 5 minutes with no impact to your credit score.An equal housing lender. NMLS #10287.


