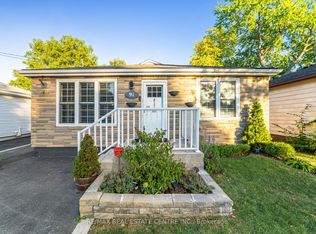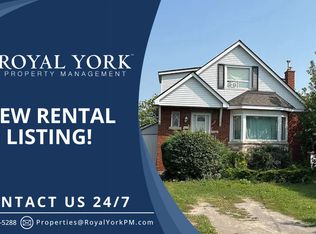Sold for $500,000 on 07/15/25
C$500,000
122 E 45th St, Hamilton, ON L8T 3K1
2beds
688sqft
Single Family Residence, Residential
Built in 1955
3,018.73 Square Feet Lot
$-- Zestimate®
C$727/sqft
$-- Estimated rent
Home value
Not available
Estimated sales range
Not available
Not available
Loading...
Owner options
Explore your selling options
What's special
This charming one-bedroom plus one-in-basement home is perfect for individuals, couples, first-time buyers, or those downsizing. It has plenty of natural light and offers a cozy living room, a comfy bedroom, and an updated kitchen that awaits your culinary touch. Also updated is the main bathroom with a shower and deep bathtub for your soaking pleasure. Ideally located within walking distance of essential amenities. The long private driveway adds convenience for several vehicles and leads to a single-car garage. The backyard has a large deck perfect for entertaining guests. This home has everything you need within easy reach, making it a perfect place to call home. Whether starting a new chapter or simplifying life, it anticipates your personal touch, and with a little TLC, you can make it your own. Your Lifestyle awaits You Here!
Zillow last checked: 8 hours ago
Listing updated: August 21, 2025 at 10:21am
Listed by:
Tony Vietri, Salesperson,
International Realty Firm Inc.
Source: ITSO,MLS®#: 40697549Originating MLS®#: Cornerstone Association of REALTORS®
Facts & features
Interior
Bedrooms & bathrooms
- Bedrooms: 2
- Bathrooms: 2
- Full bathrooms: 1
- 1/2 bathrooms: 1
- Main level bathrooms: 1
- Main level bedrooms: 1
Other
- Features: Carpet
- Level: Main
Bedroom
- Features: Carpet
- Level: Basement
Bathroom
- Features: 4-Piece, Tile Floors
- Level: Main
Bathroom
- Features: 2-Piece, Stone Floor
- Level: Basement
Breakfast room
- Features: Laminate, Sliding Doors, Walkout to Balcony/Deck
- Level: Main
Kitchen
- Features: Double Vanity, Pantry, Stone Floor
- Level: Main
Living room
- Features: Bay Window, Laminate
- Level: Main
Recreation room
- Features: Carpet, Vinyl Flooring
- Level: Basement
Heating
- Forced Air, Natural Gas
Cooling
- None
Appliances
- Included: Water Heater
- Laundry: In Basement
Features
- Basement: Full,Finished
- Has fireplace: No
Interior area
- Total structure area: 1,149
- Total interior livable area: 688 sqft
- Finished area above ground: 688
- Finished area below ground: 461
Property
Parking
- Total spaces: 5
- Parking features: Detached Garage, Private Drive Single Wide
- Garage spaces: 1
- Uncovered spaces: 4
Features
- Patio & porch: Deck
- Frontage type: West
- Frontage length: 30.07
Lot
- Size: 3,018 sqft
- Dimensions: 30.07 x 100.39
- Features: Urban, Highway Access, Library, Park, Place of Worship, Public Transit, Rec./Community Centre, Schools, Shopping Nearby
- Topography: Level
Details
- Parcel number: 170060168
- Zoning: C
Construction
Type & style
- Home type: SingleFamily
- Architectural style: Bungalow Raised
- Property subtype: Single Family Residence, Residential
Materials
- Aluminum Siding, Vinyl Siding
- Foundation: Block
- Roof: Shingle
Condition
- 51-99 Years
- New construction: No
- Year built: 1955
Utilities & green energy
- Sewer: Sewer (Municipal)
- Water: Municipal
Community & neighborhood
Location
- Region: Hamilton
Price history
| Date | Event | Price |
|---|---|---|
| 7/15/2025 | Sold | C$500,000C$727/sqft |
Source: ITSO #40697549 | ||
Public tax history
Tax history is unavailable.
Neighborhood: Hampton Heights
Nearby schools
GreatSchools rating
No schools nearby
We couldn't find any schools near this home.

