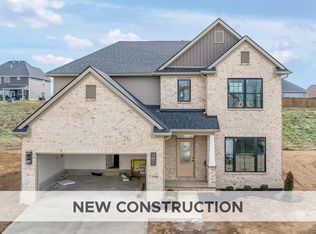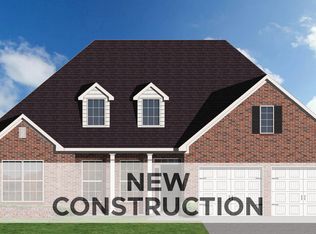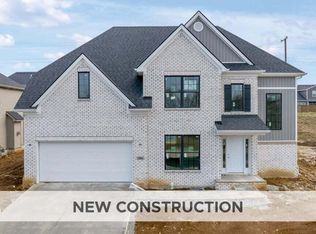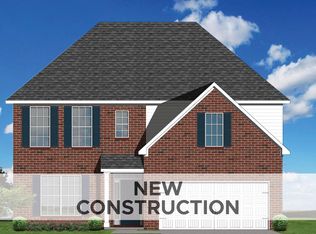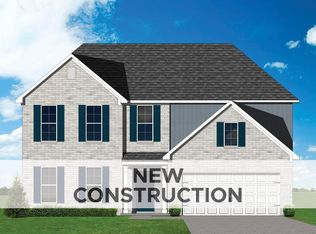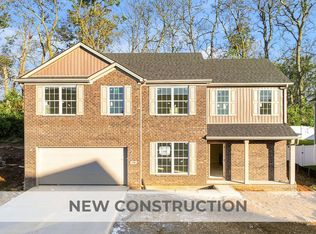Contract writing period through Monday, October 6th at NOON. The Highland is a traditional two-story home with an upstairs primary bedroom and the flexibility of a first-floor bedroom and bath. The second floor includes the primary bedroom suite and two bedrooms, plus a loft. Plan features include a recessed covered entry, covered patio, two story foyer, and an open layout in the main living areas. The kitchen includes an island with counter dining, and a large pantry. The spacious breakfast area connects the kitchen to the oversized family room, all overlooking the rear yard with a wealth of windows. The primary bedroom has a trey ceiling, and bedrooms 2 and 3 have modified vaulted ceilings. The primary bath offers a 7' dual vanity, garden tub, and separate shower, with a linen closet in the commode enclosure and access to the oversized closet with dual areas. The upstairs utility room includes a built-in folding area. Job# 210PX
Pending
Price increase: $19.5K (10/2)
$417,888
122 Dunmore Ln, Georgetown, KY 40324
4beds
2,984sqft
Est.:
Single Family Residence
Built in 2025
7,688.34 Square Feet Lot
$416,700 Zestimate®
$140/sqft
$17/mo HOA
What's special
Oversized family roomSpacious breakfast areaLarge pantryCovered patioRecessed covered entryTwo story foyer
- 69 days |
- 4 |
- 0 |
Zillow last checked: 8 hours ago
Listing updated: October 09, 2025 at 11:28am
Listed by:
Benjamin A Brown 859-229-4555,
Christies International Real Estate Bluegrass
Source: Imagine MLS,MLS#: 25502753
Facts & features
Interior
Bedrooms & bathrooms
- Bedrooms: 4
- Bathrooms: 3
- Full bathrooms: 3
Primary bedroom
- Level: Second
Bedroom 2
- Level: Second
Bedroom 3
- Level: Second
Bedroom 4
- Level: First
Bathroom 1
- Description: primary bath
- Level: Second
Bathroom 2
- Level: Second
Bathroom 3
- Level: First
Bonus room
- Description: loft area
- Level: Second
Family room
- Level: First
Foyer
- Level: First
Kitchen
- Description: with breakfast area
- Level: First
Utility room
- Level: Second
Heating
- Forced Air, Zoned
Cooling
- Electric, Zoned
Appliances
- Included: Disposal, Dishwasher, Range
- Laundry: Electric Dryer Hookup, Washer Hookup
Features
- Walk-In Closet(s)
- Flooring: Carpet, Other
- Windows: Screens
- Has basement: No
- Has fireplace: No
Interior area
- Total structure area: 2,984
- Total interior livable area: 2,984 sqft
- Finished area above ground: 2,984
- Finished area below ground: 0
Property
Parking
- Total spaces: 2
- Parking features: Attached Garage, Driveway, Garage Door Opener
- Garage spaces: 2
- Has uncovered spaces: Yes
Features
- Levels: Two
- Patio & porch: Patio
- Has view: Yes
- View description: Neighborhood
Lot
- Size: 7,688.34 Square Feet
Details
- Parcel number: NEW 0000122
Construction
Type & style
- Home type: SingleFamily
- Property subtype: Single Family Residence
Materials
- Brick Veneer, Vinyl Siding
- Foundation: Slab
- Roof: Dimensional Style
Condition
- New Construction
- Year built: 2025
Details
- Builder model: Highland
Utilities & green energy
- Sewer: Public Sewer
- Water: Public
Community & HOA
Community
- Subdivision: Abbey at Old Oxford
HOA
- Has HOA: Yes
- Amenities included: Other, None
- Services included: Other
- HOA fee: $200 annually
Location
- Region: Georgetown
Financial & listing details
- Price per square foot: $140/sqft
- Date on market: 10/2/2025
Estimated market value
$416,700
$396,000 - $438,000
Not available
Price history
Price history
| Date | Event | Price |
|---|---|---|
| 10/9/2025 | Pending sale | $417,888$140/sqft |
Source: | ||
| 10/2/2025 | Price change | $417,888+4.9%$140/sqft |
Source: | ||
| 6/3/2025 | Pending sale | $398,375$134/sqft |
Source: | ||
Public tax history
Public tax history
Tax history is unavailable.BuyAbility℠ payment
Est. payment
$2,020/mo
Principal & interest
$1620
Property taxes
$237
Other costs
$163
Climate risks
Neighborhood: 40324
Nearby schools
GreatSchools rating
- 8/10Eastern Elementary SchoolGrades: K-5Distance: 1.9 mi
- 6/10Royal Spring Middle SchoolGrades: 6-8Distance: 2.4 mi
- 6/10Scott County High SchoolGrades: 9-12Distance: 3.2 mi
Schools provided by the listing agent
- Elementary: Eastern
- Middle: Royal Spring
- High: Scott Co
Source: Imagine MLS. This data may not be complete. We recommend contacting the local school district to confirm school assignments for this home.
- Loading
