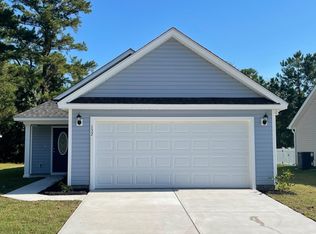For rent in the desirable Georgetown Estates community, this charming three-bedroom, two-bathroom home offers the perfect blend of comfort and Lowcountry living. Built in 2020, the property features a fenced backyard with peaceful lake views, creating a private setting ideal for both relaxation and entertaining. Located just 12 miles from historic Georgetown South Carolina's third-oldest city you'll enjoy easy access to the picturesque Harborwalk, waterfront dining, boutique shopping, museums, and fishing along the Sampit River. The home's location also provides convenient access to Myrtle Beach to the north and Charleston to the south, making weekend adventures and cultural experiences just a short drive away. Whether you're enjoying the serenity of home or exploring the charm of the Lowcountry, this rental offers the best of both worlds. Schedule your showing today and discover all that this exceptional property has to offer. 1 Year Lease Minimum
This property is off market, which means it's not currently listed for sale or rent on Zillow. This may be different from what's available on other websites or public sources.

