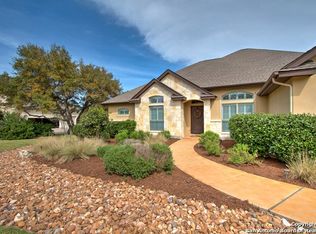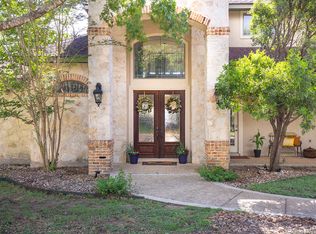Sold
Price Unknown
122 Desert Flower, Spring Branch, TX 78070
3beds
2,323sqft
Single Family Residence
Built in 2006
3.07 Acres Lot
$736,500 Zestimate®
$--/sqft
$2,404 Estimated rent
Home value
$736,500
$700,000 - $773,000
$2,404/mo
Zestimate® history
Loading...
Owner options
Explore your selling options
What's special
Come take a look at this Stunning 3 plus acre home in River Crossing. The Views are Incredible from inside the home to outside the home. So many upgrades, from the Amazing Kitchen to include Wolf Range/Microwave, Bosch dishwasher, Beautiful Wood and tile flooring, The Cedar Log ceiling is breathtaking. Updated Bathrooms (toto toilets) primary bath is so beautiful, Anderson Windows throughout, Custom Remote Blinds, Steel Doors (front & back) Heavy Garage door was installed, Beautiful Landscaping, Outdoor travertine Patio, Gas log firepit, The upgrade list just continues. This home is ABSOUTELY AMAZING! The Quality and upgrades that this home has is unlike any other. This home is located in the highly sought-after River Crossing community, which offers a River access park, a Sports park, optional membership to the River Crossing Club and golf course. This is a home you will Love for years to come!
Zillow last checked: 8 hours ago
Listing updated: May 14, 2025 at 07:39am
Listed by:
Sally Cresswell TREC #530694 (210) 385-6458,
Keller Williams Heritage
Source: LERA MLS,MLS#: 1845623
Facts & features
Interior
Bedrooms & bathrooms
- Bedrooms: 3
- Bathrooms: 2
- Full bathrooms: 2
Primary bedroom
- Features: Walk-In Closet(s), Full Bath
- Area: 224
- Dimensions: 14 x 16
Bedroom 2
- Area: 144
- Dimensions: 12 x 12
Bedroom 3
- Area: 168
- Dimensions: 12 x 14
Primary bathroom
- Features: Shower Only, Separate Vanity, Double Vanity, Bidet
- Area: 210
- Dimensions: 14 x 15
Kitchen
- Area: 169
- Dimensions: 13 x 13
Living room
- Area: 360
- Dimensions: 18 x 20
Office
- Area: 168
- Dimensions: 12 x 14
Heating
- Central, Electric
Cooling
- 13-15 SEER AX, Ceiling Fan(s), Central Air
Appliances
- Included: Cooktop, Built-In Oven, Self Cleaning Oven, Microwave, Range, Gas Cooktop, Disposal, Dishwasher, Plumbed For Ice Maker, Electric Water Heater, Plumb for Water Softener, ENERGY STAR Qualified Appliances, High Efficiency Water Heater
- Laundry: Main Level, Laundry Room, Washer Hookup, Dryer Connection
Features
- One Living Area, Eat-in Kitchen, Kitchen Island, Study/Library, Utility Room Inside, 1st Floor Lvl/No Steps, High Ceilings, Open Floorplan, High Speed Internet, Walk-In Closet(s), Master Downstairs, Ceiling Fan(s), Solid Counter Tops, Programmable Thermostat
- Flooring: Ceramic Tile, Wood
- Windows: Double Pane Windows, Window Coverings
- Has basement: No
- Attic: 12"+ Attic Insulation,Partially Floored,Pull Down Stairs
- Number of fireplaces: 1
- Fireplace features: One, Living Room, Gas Logs Included, Gas, Glass Doors
Interior area
- Total structure area: 2,323
- Total interior livable area: 2,323 sqft
Property
Parking
- Parking features: Garage Faces Side, Garage Door Opener, Pad Only (Off Street)
- Has garage: Yes
Accessibility
- Accessibility features: 2+ Access Exits, Doors-Swing-In, Accessible Doors, Entry Slope less than 1 foot, Low Closet Rods, No Carpet, No Stairs, First Floor Bath, Full Bath/Bed on 1st Flr, First Floor Bedroom
Features
- Levels: One
- Stories: 1
- Patio & porch: Patio
- Exterior features: Sprinkler System, Lighting
- Pool features: None, Community
- Has view: Yes
- View description: Bluff View, County VIew
Lot
- Size: 3.07 Acres
- Features: Cul-De-Sac, 2 - 5 Acres, Secluded, Sloped, Level, Streetlights
- Residential vegetation: Partially Wooded, Mature Trees (ext feat)
Details
- Parcel number: 450712025200
Construction
Type & style
- Home type: SingleFamily
- Architectural style: Contemporary,Texas Hill Country
- Property subtype: Single Family Residence
Materials
- Brick, Stone, Stucco
- Foundation: Slab
- Roof: Composition
Condition
- Pre-Owned
- New construction: No
- Year built: 2006
Utilities & green energy
- Electric: PEC
- Gas: Low Price
- Sewer: Septic, Aerobic Septic
- Water: Canyon Lake, Water System
- Utilities for property: Cable Available, Private Garbage Service
Green energy
- Energy efficient items: Variable Speed HVAC
- Water conservation: Rain/Freeze Sensors, EF Irrigation Control
Community & neighborhood
Security
- Security features: Smoke Detector(s), Security System Owned, Carbon Monoxide Detector(s)
Community
- Community features: Tennis Court(s), Golf, Clubhouse, Playground, Jogging Trails, Sports Court, Basketball Court, Lake/River Park
Location
- Region: Spring Branch
- Subdivision: River Crossing
HOA & financial
HOA
- Has HOA: Yes
- HOA fee: $300 annually
- Association name: RIVER CROSSING POA
Other
Other facts
- Listing terms: Conventional,VA Loan,Cash,Investors OK
- Road surface type: Paved
Price history
| Date | Event | Price |
|---|---|---|
| 5/13/2025 | Sold | -- |
Source: | ||
| 5/3/2025 | Pending sale | $795,000$342/sqft |
Source: | ||
| 4/25/2025 | Contingent | $795,000$342/sqft |
Source: | ||
| 2/27/2025 | Listed for sale | $795,000+118.2%$342/sqft |
Source: | ||
| 2/1/2014 | Listing removed | $364,330$157/sqft |
Source: Texas Land Team #1027605 Report a problem | ||
Public tax history
Tax history is unavailable.
Find assessor info on the county website
Neighborhood: 78070
Nearby schools
GreatSchools rating
- 10/10Bill Brown Elementary SchoolGrades: PK-5Distance: 2.5 mi
- 8/10Smithson Valley Middle SchoolGrades: 6-8Distance: 3.3 mi
- 8/10Smithson Valley High SchoolGrades: 9-12Distance: 3.2 mi
Schools provided by the listing agent
- Elementary: Bill Brown
- Middle: Smithson Valley
- High: Smithson Valley
- District: Comal
Source: LERA MLS. This data may not be complete. We recommend contacting the local school district to confirm school assignments for this home.
Get a cash offer in 3 minutes
Find out how much your home could sell for in as little as 3 minutes with a no-obligation cash offer.
Estimated market value
$736,500

