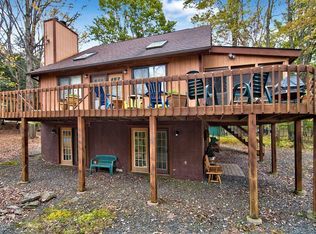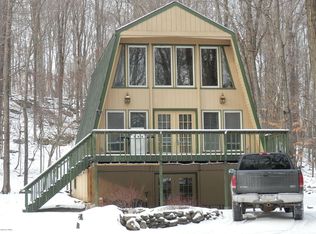Sold for $325,000 on 05/19/25
$325,000
122 Deerfield Rd, Lake Ariel, PA 18436
3beds
2,173sqft
Single Family Residence
Built in 1989
0.45 Acres Lot
$343,300 Zestimate®
$150/sqft
$2,063 Estimated rent
Home value
$343,300
$271,000 - $433,000
$2,063/mo
Zestimate® history
Loading...
Owner options
Explore your selling options
What's special
Charming 3-Bedroom Home in The Hideout - Move-In Ready!Nestled in the sought-after, gated community of The Hideout, this well-maintained 3-bedroom, 2-bath home offers the perfect blend of comfort and convenience. Finished lower walkout level for extra space. Lightly used and thoughtfully updated, this home features a propane fireplace, new flooring, fresh stain on the deck, and updated windows, making it truly move-in ready.Enjoy the peaceful wooded setting on a private corner lot, complete with a spacious deck and screened-in porch--perfect for relaxing or entertaining.As part of The Hideout, you'll have access to incredible amenities, including multiple lakes, outdoor pools, a golf course, ski slopes, tubing, tennis courts, and more. Whether you're looking for a full-time residence or a weekend retreat, this home is a fantastic opportunity to experience all that this vibrant community has to offer.Don't miss your chance--schedule a showing today!
Zillow last checked: 8 hours ago
Listing updated: May 20, 2025 at 06:15am
Listed by:
Matthew Bates 570-630-0035,
Davis R. Chant - Lake Wallenpaupack
Bought with:
Joseph Sledzinski, RS276411
CENTURY 21 Select Group - Lake Ariel
Source: PWAR,MLS#: PW250595
Facts & features
Interior
Bedrooms & bathrooms
- Bedrooms: 3
- Bathrooms: 2
- Full bathrooms: 2
Bedroom 1
- Area: 134.38
- Dimensions: 13.67 x 9.83
Bedroom 2
- Area: 163.63
- Dimensions: 13.75 x 11.9
Bedroom 3
- Area: 142.53
- Dimensions: 12.58 x 11.33
Bathroom 1
- Area: 39.78
- Dimensions: 5.08 x 7.83
Bathroom 2
- Area: 49.12
- Dimensions: 9.67 x 5.08
Den
- Area: 193.7
- Dimensions: 14.9 x 13
Dining room
- Area: 121.38
- Dimensions: 11.75 x 10.33
Family room
- Area: 516.75
- Dimensions: 39 x 13.25
Kitchen
- Area: 171.35
- Dimensions: 11.5 x 14.9
Living room
- Area: 248.82
- Dimensions: 15.08 x 16.5
Heating
- Fireplace(s), Propane, Radiant
Cooling
- Central Air, Electric
Appliances
- Included: Built-In Electric Oven, Humidifier, Washer, Refrigerator, Microwave, Exhaust Fan, Electric Water Heater, Electric Range, Dryer
Features
- Kitchen Island, Vaulted Ceiling(s), Open Floorplan
- Flooring: Carpet, Laminate
- Windows: Insulated Windows
- Basement: Heated,Walk-Out Access,Partially Finished
- Attic: None
- Has fireplace: Yes
- Fireplace features: Living Room
Interior area
- Total structure area: 2,173
- Total interior livable area: 2,173 sqft
- Finished area above ground: 1,422
- Finished area below ground: 751
Property
Parking
- Parking features: Driveway, Unpaved, On Site
- Has uncovered spaces: Yes
Features
- Levels: Three Or More
- Stories: 3
- Patio & porch: Deck, Wrap Around, Screened
- Exterior features: Private Yard, Rain Gutters
- Pool features: Association, Community
- Has view: Yes
- View description: Lake, Trees/Woods
- Has water view: Yes
- Water view: Lake
- Body of water: None
Lot
- Size: 0.45 Acres
- Dimensions: 84 x 244 x 71 x 238
- Features: Corner Lot
Details
- Parcel number: 12000160051
- Zoning: Residential
Construction
Type & style
- Home type: SingleFamily
- Property subtype: Single Family Residence
Materials
- Wood Siding, Frame
- Roof: Shingle
Condition
- Updated/Remodeled
- New construction: No
- Year built: 1989
Utilities & green energy
- Electric: 200+ Amp Service
- Sewer: Public Sewer
- Water: Public
- Utilities for property: Cable Available, Phone Available
Community & neighborhood
Security
- Security features: 24 Hour Security, Gated Community
Community
- Community features: Clubhouse, Tennis Court(s), Pool, Playground, Park, Lake, Gated, Fitness Center, Fishing
Location
- Region: Lake Ariel
- Subdivision: The Hideout
HOA & financial
HOA
- Has HOA: Yes
- HOA fee: $2,160 annually
- Amenities included: Basketball Court, Trail(s), Trash, Recreation Room, Tennis Court(s), Ski Accessible, Security, Pool, Playground, Marina, Park, Golf Course, Game Room, Gated, Fitness Center, Dog Park, Clubhouse, Beach Access
- Second HOA fee: $1,970 one time
Price history
| Date | Event | Price |
|---|---|---|
| 5/19/2025 | Sold | $325,000-7.1%$150/sqft |
Source: | ||
| 4/2/2025 | Pending sale | $349,900$161/sqft |
Source: | ||
| 3/14/2025 | Listed for sale | $349,900$161/sqft |
Source: | ||
Public tax history
Tax history is unavailable.
Neighborhood: 18436
Nearby schools
GreatSchools rating
- 6/10Evergreen El SchoolGrades: PK-5Distance: 2.3 mi
- 6/10Western Wayne Middle SchoolGrades: 6-8Distance: 4.8 mi
- 6/10Western Wayne High SchoolGrades: 9-12Distance: 4.9 mi

Get pre-qualified for a loan
At Zillow Home Loans, we can pre-qualify you in as little as 5 minutes with no impact to your credit score.An equal housing lender. NMLS #10287.
Sell for more on Zillow
Get a free Zillow Showcase℠ listing and you could sell for .
$343,300
2% more+ $6,866
With Zillow Showcase(estimated)
$350,166
