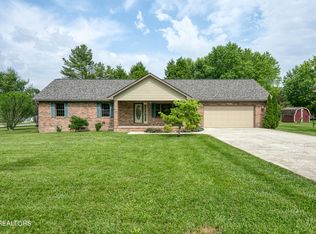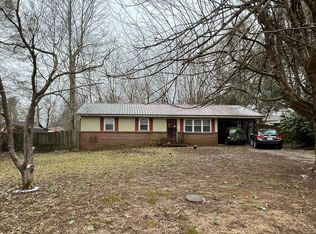Sold for $295,000
$295,000
122 Deep Water Rd, Crossville, TN 38571
3beds
1,344sqft
Single Family Residence
Built in 2003
0.63 Acres Lot
$321,800 Zestimate®
$219/sqft
$1,569 Estimated rent
Home value
$321,800
$261,000 - $399,000
$1,569/mo
Zestimate® history
Loading...
Owner options
Explore your selling options
What's special
You'll love this very cute, all-brick home on .62 acres that has been freshly painted inside and has a brand new roof! The home features 3 bedrooms, 1 bath, hardwood flooring, Palmer, custom maple cabinets with pull-outs, solid wood doors and Anderson windows. The 2-car garage features the overhead door in front as well as a back door with screen for ventilation and a small gas heater. The garage floor has new epoxy paint. In the backyard, you'll find a 16x10 outbuilding with electricity for a workshop or she-shed for potting flowers or any other hobby. The 6x16 section attached in the back is a great place for storing your lawn mower and gardening tools. Enjoy relaxing mornings sipping coffee on the front porch or unwinding in the evenings on the back deck. The home has natural gas heat, Frontier for internet, however, Ben Lomand is coming! Call to schedule your tour!
Zillow last checked: 8 hours ago
Listing updated: July 31, 2024 at 11:42am
Listed by:
Shelley Zelling,
Better Homes and Garden Real Estate Gwin Realty
Bought with:
Melissa Williams, 345021
Mountaineer Realty LLC
Source: East Tennessee Realtors,MLS#: 1266849
Facts & features
Interior
Bedrooms & bathrooms
- Bedrooms: 3
- Bathrooms: 1
- Full bathrooms: 1
Heating
- Central, Forced Air, Natural Gas
Cooling
- Central Air, Ceiling Fan(s)
Appliances
- Included: Dishwasher, Disposal, Microwave, Range, Refrigerator
Features
- Breakfast Bar, Eat-in Kitchen
- Flooring: Carpet, Hardwood, Vinyl
- Basement: Crawl Space
- Has fireplace: No
- Fireplace features: None
Interior area
- Total structure area: 1,344
- Total interior livable area: 1,344 sqft
Property
Parking
- Total spaces: 2
- Parking features: Garage Door Opener, Attached, Main Level
- Attached garage spaces: 2
Features
- Has view: Yes
- View description: Country Setting
Lot
- Size: 0.63 Acres
- Dimensions: 200 x 137.5
- Features: Corner Lot
Details
- Additional structures: Storage
- Parcel number: 084 045.00
Construction
Type & style
- Home type: SingleFamily
- Architectural style: Traditional
- Property subtype: Single Family Residence
Materials
- Brick, Frame
Condition
- Year built: 2003
Utilities & green energy
- Sewer: Septic Tank
- Water: Public
Community & neighborhood
Location
- Region: Crossville
- Subdivision: Jv White Sub
Other
Other facts
- Listing terms: Cash,Conventional
Price history
| Date | Event | Price |
|---|---|---|
| 7/31/2024 | Sold | $295,000$219/sqft |
Source: | ||
| 7/1/2024 | Pending sale | $295,000$219/sqft |
Source: | ||
| 6/20/2024 | Listed for sale | $295,000+2709.5%$219/sqft |
Source: | ||
| 3/28/2002 | Sold | $10,500$8/sqft |
Source: Public Record Report a problem | ||
Public tax history
| Year | Property taxes | Tax assessment |
|---|---|---|
| 2025 | $556 | $48,950 |
| 2024 | $556 | $48,950 |
| 2023 | $556 | $48,950 |
Find assessor info on the county website
Neighborhood: 38571
Nearby schools
GreatSchools rating
- 4/10Pleasant Hill Elementary SchoolGrades: PK-8Distance: 1.2 mi
- 4/10Cumberland County High SchoolGrades: 9-12Distance: 8 mi
Schools provided by the listing agent
- Elementary: Pleasant Hill
- Middle: Pleasant Hill
- High: Cumberland County
Source: East Tennessee Realtors. This data may not be complete. We recommend contacting the local school district to confirm school assignments for this home.

Get pre-qualified for a loan
At Zillow Home Loans, we can pre-qualify you in as little as 5 minutes with no impact to your credit score.An equal housing lender. NMLS #10287.

