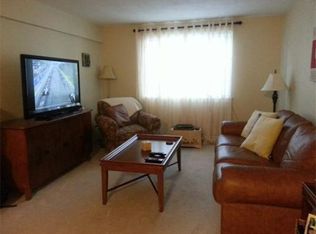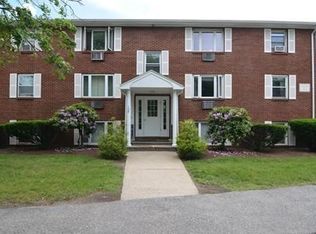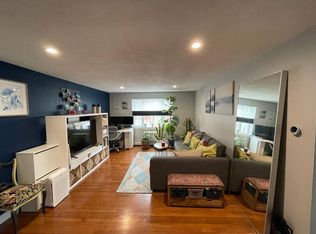This one-bedroom condo offers excellent living space and commuter convenience to Boston or Alewife. Large LR window offers loads of natural sunlight to this spacious area which can be arranged multiple ways to satisfy your taste and presently houses a baby grand piano! Hardwood floors accent the painted walls with owner-installed fireplace for warm fires for the upcoming season and Wall AC for the warmer season. Four closets for storage with one in the kitchen (could be your new kitchen pantry!). Updated kitchen has a window facing west for sunsets and excellent ventilation, recessed lighting, high-end countertops and tile backsplash. Bathroom has updated vanity, tile floor and tub/shower combo. Step across the street and walk the Lower Mystic Lakes for exercise and downtime or walk in the opposite direction to Capital Square for movies, food, banking and bus line. 1 car deeded spot, #8.
This property is off market, which means it's not currently listed for sale or rent on Zillow. This may be different from what's available on other websites or public sources.


