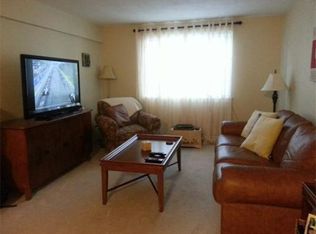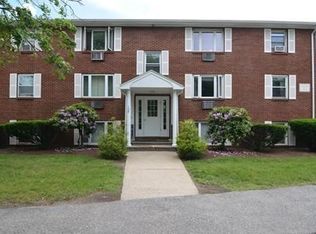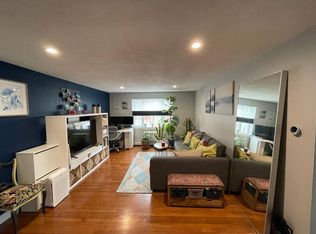This bright and spacious home offers an ideal opportunity for the first-time homebuyer or seasoned real estate investor. Park in your off-street assigned parking space just outside your front door and enter to an open concept living and dining area with hardwood floors and an in-wall A/C unit. Kitchen has been renovated with stainless steel Frigidaire appliances, granite countertops and a stylish backsplash. The generously-sized bedroom comes with windows on two sides, washing the room with ample natural sunlight and the bathroom has also been renovated. Additionally, this professionally managed building offers additional storage and laundry on the lower level. Once an industrial town, with seven mills that used to operate along Mill Brook, Arlington is a bustling suburban community with a distinctly urban feel. An endless variety of restaurants and shops are located along the Massachusetts Avenue corridor. Close proximity to major highways and numerous public transportation options.
This property is off market, which means it's not currently listed for sale or rent on Zillow. This may be different from what's available on other websites or public sources.


