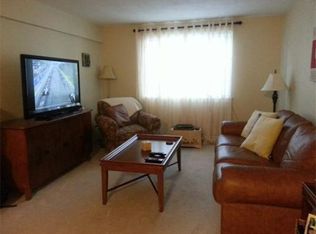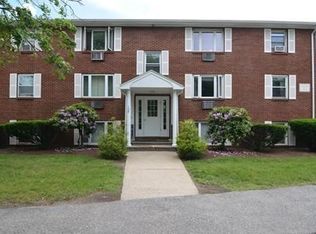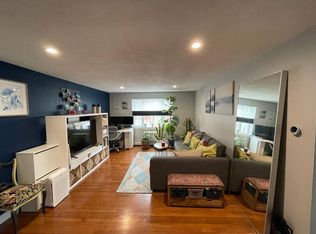Don't miss out this RARE opportunity to RENT this spacious condo situated in East Arlington. Move in ready. Furniture is included. One bedroom one bathroom open concept condo in the back building on the second floor. HEAT and HOT WATER are INCLUDED. One parking space just outside the building. Updated kitchen with newer cabinets and sink. Hardwood floors throughout the living space and bedroom. Convenient located near Whole Foods, Starbucks and close to all the amenities of Arlington Center. Short distance to world famous universities such as Tufts, MIT and Harvard. Close to West Medford commuter rail, Wellington Orange Line, Davis Square, Porter Square, and Alewife Red Line, Rte 2, 93 and bus routes. If you're not commuting, enjoy a scenic stroll or a bike ride along the Mystic River Path and take in all the beauty this wonderful location could offer. Renter will be responsible for electricity and internet only. 1 specific parking spot
This property is off market, which means it's not currently listed for sale or rent on Zillow. This may be different from what's available on other websites or public sources.


