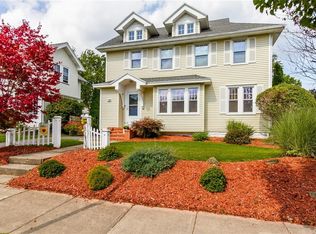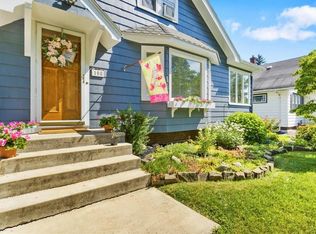Stunning 1920's colonial in pristine condition located on one of the most sought after streets in the North Winton Village. 3 beds, 1.5 baths with a large private back yard and 2 car detached garage! From the moment you step in you'll be impressed with the quality and solid feel of this home. Incrediblly well maintained with beautiful hardwood floors and gorgeous untouched gumwood trim throughout. Tons of natural light and painted warm modern colors. Extra large living room and master bedroom for this style of home. Taller ceilings make for a bigger and more open feel. Brand new kitchen remodeled in 2018 with soft close white shaker cabinets, granite counters, stainless appliances, and tile flooring. Beautiful bathroom with updated vanity, small old school hex floors, and subway tile shower surround. Finished walk up attic is ideal for a 4th bedroom, office space, or man cave! New Roof in 2014, Brand new AC in 2019, Forced air high efficiency furnace 2012, and all insulated with blown in insulation. Delayed Showing Friday 12-6 pm, Saturday 10-4 pm, and Sunday 10-4 pm. Overlapping showing times are available. Delayed Negotiations- Offers due 9/19/22 @ 12pm.
This property is off market, which means it's not currently listed for sale or rent on Zillow. This may be different from what's available on other websites or public sources.

