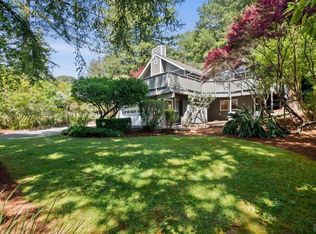Sold for $2,100,000 on 07/12/24
$2,100,000
122 Cypress Avenue, Kentfield, CA 94904
5beds
2,526sqft
Single Family Residence
Built in 1948
0.55 Acres Lot
$2,112,700 Zestimate®
$831/sqft
$8,467 Estimated rent
Home value
$2,112,700
$1.88M - $2.37M
$8,467/mo
Zestimate® history
Loading...
Owner options
Explore your selling options
What's special
This unique home owned by the same family for 63 years radiates good energy and offers a rare opportunity in the peaceful and desirable Del Mesa neighborhood. Originally built in 1948 and remodeled in 1962, the exterior architecture exudes traditional style, while the interior features a subtle contemporary twist. Clean lines, large glass-paned windows, high ceilings, and open, family-oriented spaces embody Mid-Century contemporary character. Wood walls add a natural vibe, capturing an iconic passage of time. The home, bathed in warm sunlight year-round thanks to its many windows, features an expansive living room and a welcoming kitchen. The two story five bedrooms and three full bathrooms layout offers endless reimagining possibilities. Set back from the street the home with a private driveway providing parking for multiple vehicles, complemented by a two-car carport. The lot also offers upside potential, including the possibility of an Accessory Dwelling Unit (ADU), subject to Marin County requirements. This is a golden opportunity to own a special property in the Kentfield School District. Make it your own and continue a legacy of love and life.
Zillow last checked: 8 hours ago
Listing updated: July 12, 2024 at 04:23am
Listed by:
Cristina N diGrazia DRE #01269252 415-710-1048,
Golden Gate Sotheby's 415-868-0288
Bought with:
Scott Whelan
Compass
Source: BAREIS,MLS#: 324045464 Originating MLS: Marin County
Originating MLS: Marin County
Facts & features
Interior
Bedrooms & bathrooms
- Bedrooms: 5
- Bathrooms: 3
- Full bathrooms: 3
Primary bedroom
- Features: Closet
Bedroom
- Level: Lower
Primary bathroom
- Features: Tile, Window
Bathroom
- Features: Shower Stall(s), Tub w/Shower Over
- Level: Lower,Main
Kitchen
- Features: Breakfast Area, Skylight(s)
- Level: Main
Living room
- Features: Deck Attached, View
- Level: Main
Heating
- Central, Fireplace(s), Natural Gas
Cooling
- None
Appliances
- Included: Dishwasher, Disposal, Electric Water Heater, Free-Standing Gas Oven, Free-Standing Gas Range, Free-Standing Refrigerator, Gas Cooktop, Dryer, Washer
- Laundry: In Kitchen
Features
- Flooring: Carpet, Linoleum, Tile
- Has basement: No
- Number of fireplaces: 2
- Fireplace features: Gas Piped, Kitchen, Living Room, Wood Burning
Interior area
- Total structure area: 2,526
- Total interior livable area: 2,526 sqft
Property
Parking
- Total spaces: 8
- Parking features: Detached, Uncovered Parking Spaces 2+, Paved
- Carport spaces: 2
- Has uncovered spaces: Yes
Features
- Stories: 2
- Fencing: Partial
- Has view: Yes
- View description: Mt Tamalpais
Lot
- Size: 0.55 Acres
- Features: Garden, Landscape Front
Details
- Parcel number: 07108108
- Special conditions: Offer As Is,Trust
Construction
Type & style
- Home type: SingleFamily
- Architectural style: Mid-Century,Traditional
- Property subtype: Single Family Residence
Materials
- Brick, Shingle Siding, Wood Siding
- Foundation: Concrete Perimeter, Slab
- Roof: Composition
Condition
- Year built: 1948
Utilities & green energy
- Sewer: Public Sewer
- Water: Public
- Utilities for property: Cable Available, Electricity Connected, Internet Available, Natural Gas Available, Natural Gas Connected
Community & neighborhood
Security
- Security features: Carbon Monoxide Detector(s), Smoke Detector(s)
Location
- Region: Kentfield
HOA & financial
HOA
- Has HOA: No
Price history
| Date | Event | Price |
|---|---|---|
| 7/12/2024 | Sold | $2,100,000-12.3%$831/sqft |
Source: | ||
| 6/19/2024 | Pending sale | $2,395,000$948/sqft |
Source: | ||
| 6/14/2024 | Price change | $2,395,000-20%$948/sqft |
Source: | ||
| 6/11/2024 | Listed for sale | $2,995,000$1,186/sqft |
Source: | ||
Public tax history
| Year | Property taxes | Tax assessment |
|---|---|---|
| 2025 | -- | $1,232,188 -44% |
| 2024 | $44,809 +948.4% | $2,200,000 +1011.4% |
| 2023 | $4,274 +1.8% | $197,944 +2% |
Find assessor info on the county website
Neighborhood: 94904
Nearby schools
GreatSchools rating
- 10/10Anthony G. Bacich Elementary SchoolGrades: K-4Distance: 0.4 mi
- 8/10Adaline E. Kent Middle SchoolGrades: 5-8Distance: 0.8 mi
- 10/10Redwood High SchoolGrades: 9-12Distance: 1.6 mi
Schools provided by the listing agent
- District: Kentfield
Source: BAREIS. This data may not be complete. We recommend contacting the local school district to confirm school assignments for this home.
Sell for more on Zillow
Get a free Zillow Showcase℠ listing and you could sell for .
$2,112,700
2% more+ $42,254
With Zillow Showcase(estimated)
$2,154,954