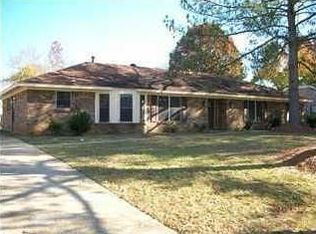Sold for $239,700 on 09/25/23
$239,700
122 Crossgate Dr, Elmore, AL 36025
3beds
2,010sqft
SingleFamily
Built in 1977
0.37 Acres Lot
$256,300 Zestimate®
$119/sqft
$1,835 Estimated rent
Home value
$256,300
$243,000 - $269,000
$1,835/mo
Zestimate® history
Loading...
Owner options
Explore your selling options
What's special
Great updated home with large workshop and fully fenced backyard that can fit your RV in. Come sit on the covered porch and watch the kids play in the large fenced back yard. This house has all new windows, doors, light fixtures, electrical outlets, kitchen and bathroom sinks, countertops, and easy maintain wood-look porcelain tile floors. You're going to love the large and spacious bedrooms! This great family sized home also offers a formal living room, which is now being used as a music room, and office. The den/great room features a fireplace and plenty of entertaining space with easy access to the back yard and covered patio.
Facts & features
Interior
Bedrooms & bathrooms
- Bedrooms: 3
- Bathrooms: 2
- Full bathrooms: 2
Heating
- Other, Gas
Cooling
- Central
Appliances
- Included: Dishwasher, Range / Oven, Refrigerator
Features
- Flooring: Tile, Carpet
- Basement: None
- Has fireplace: Yes
Interior area
- Total interior livable area: 2,010 sqft
Property
Parking
- Parking features: Garage - Detached
Features
- Exterior features: Brick, Metal
Lot
- Size: 0.37 Acres
Details
- Parcel number: 1505220001020000
Construction
Type & style
- Home type: SingleFamily
Materials
- Wood
- Foundation: Masonry
- Roof: Asphalt
Condition
- Year built: 1977
Community & neighborhood
Location
- Region: Elmore
Other
Other facts
- Cats Allowed
- Large Dogs Allowed
- Small Dogs Allowed
Price history
| Date | Event | Price |
|---|---|---|
| 9/25/2023 | Sold | $239,700$119/sqft |
Source: Public Record | ||
| 8/17/2023 | Listed for sale | $239,700+14.1%$119/sqft |
Source: | ||
| 8/8/2022 | Sold | $210,000$104/sqft |
Source: Public Record | ||
| 7/2/2022 | Contingent | $210,000$104/sqft |
Source: | ||
| 6/28/2022 | Listed for sale | $210,000+33.8%$104/sqft |
Source: | ||
Public tax history
| Year | Property taxes | Tax assessment |
|---|---|---|
| 2025 | $590 -2.2% | $21,100 -2% |
| 2024 | $603 +12.9% | $21,540 +12% |
| 2023 | $534 -49.9% | $19,240 -45.8% |
Find assessor info on the county website
Neighborhood: 36025
Nearby schools
GreatSchools rating
- 8/10Airport Road Intermediate SchoolGrades: 3-4Distance: 1.1 mi
- 5/10Millbrook Middle Jr High SchoolGrades: 5-8Distance: 2.3 mi
- 5/10Stanhope Elmore High SchoolGrades: 9-12Distance: 2.5 mi
Schools provided by the listing agent
- Elementary: Coosada Elementary School
- Middle: Millbrook Middle School
- High: Stanhope Elmore High School
Source: The MLS. This data may not be complete. We recommend contacting the local school district to confirm school assignments for this home.

Get pre-qualified for a loan
At Zillow Home Loans, we can pre-qualify you in as little as 5 minutes with no impact to your credit score.An equal housing lender. NMLS #10287.
