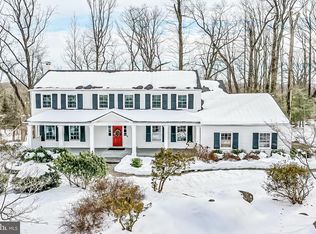Nestled on 1.7 wooded acres, this regal Princeton Colonial reflects the classic design of prominent local architect, William Thompson, while extensive renovations by the current homeowners and Baxter Construction have brought this home gracefully into today. An inviting entrance hall fans to a fireside living room with French doors to an undulating stone patio, and a dining room fit for a feast, amid the butterflies and birds of its hand-painted mural. Artfully integrated as the home''s centerpiece, The Summer Road Barn, circa 1800''s, was saved to be reimagined here as a one-of-a-kind Great Room, with a dry-laid stone fireplace rising to 30 feet. Cherry cabinets by Rutt gleam alongside fine stainless appliances in the adjoining custom kitchen. 5 bedrooms and 3 baths include a 1st floor suite, a lovely master suite, a bedroom/office with bookcases, and 3 more bedrooms. Even practical matters are elegant: a laundry room has a pet-washing station; a wine cellar in the finished basement holds an incredible 1600+ bottles; 2 garages house 4 vehicles.
This property is off market, which means it's not currently listed for sale or rent on Zillow. This may be different from what's available on other websites or public sources.
