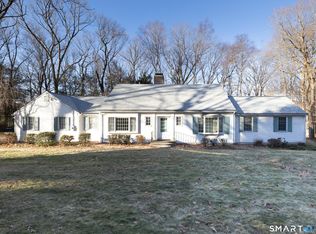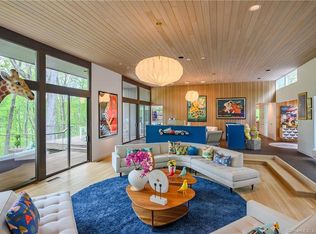Sold for $715,000
$715,000
122 Crest Road, Middlebury, CT 06762
3beds
3,253sqft
Single Family Residence
Built in 1982
2.05 Acres Lot
$754,300 Zestimate®
$220/sqft
$4,237 Estimated rent
Home value
$754,300
$664,000 - $852,000
$4,237/mo
Zestimate® history
Loading...
Owner options
Explore your selling options
What's special
Recently Refreshed! Ready for new owner(s) to Customize and Enjoy! Charming, comfortable and private home with elegant details. Located in the area of Westover School. Light filled rooms - new Anderson windows throughout. Living room with wide board pine floors and wood burning fireplace. Well equipped kitchen with counter seating. Formal dining room with French doors to a delightful screened porch. Main floor en-suite primary plus 2 bedrooms and bath on 2nd floor. Cozy den with built-ins, wall of windows and sliders to patio overlooking perennial gardens. Private office with wood burning fireplace. Generator, attached 2 car garage. Walk to library and Crest Road Preserve Land Trust. Borders 49+ open land. 10 minutes to I-84. 2 hrs. to NYC. Please do not drive up driveway without appointment.
Zillow last checked: 8 hours ago
Listing updated: December 11, 2024 at 01:21pm
Listed by:
Jacqueline Hornish 860-488-0393,
W. Raveis Lifestyles Realty 860-868-0511
Bought with:
Heather Dever, RES.0798408
Showcase Realty, Inc.
Source: Smart MLS,MLS#: 24021985
Facts & features
Interior
Bedrooms & bathrooms
- Bedrooms: 3
- Bathrooms: 3
- Full bathrooms: 2
- 1/2 bathrooms: 1
Primary bedroom
- Features: Stall Shower, Walk-In Closet(s), Wall/Wall Carpet
- Level: Main
Bedroom
- Features: Wall/Wall Carpet
- Level: Upper
Bedroom
- Features: Wall/Wall Carpet
- Level: Upper
Dining room
- Features: French Doors, Hardwood Floor, Wide Board Floor
- Level: Main
Family room
- Features: Built-in Features, Patio/Terrace, Sliders, Hardwood Floor, Wide Board Floor
- Level: Main
Kitchen
- Features: Breakfast Bar, Eating Space, Pantry, Hardwood Floor, Wide Board Floor
- Level: Main
Library
- Features: Built-in Features, Fireplace, Hardwood Floor, Wide Board Floor
- Level: Main
Living room
- Features: Built-in Features, Fireplace, Hardwood Floor, Wide Board Floor
- Level: Main
Heating
- Forced Air, Oil
Cooling
- Central Air
Appliances
- Included: Electric Range, Microwave, Refrigerator, Dishwasher, Washer, Dryer, Water Heater
- Laundry: Main Level
Features
- Doors: French Doors
- Basement: Full,Interior Entry
- Attic: None
- Number of fireplaces: 2
Interior area
- Total structure area: 3,253
- Total interior livable area: 3,253 sqft
- Finished area above ground: 3,253
Property
Parking
- Total spaces: 2
- Parking features: Attached, Paved, Driveway, Garage Door Opener
- Attached garage spaces: 2
- Has uncovered spaces: Yes
Features
- Patio & porch: Screened, Terrace
- Exterior features: Garden
Lot
- Size: 2.05 Acres
- Features: Few Trees, Level, Sloped, Landscaped
Details
- Parcel number: 1194002
- Zoning: R80
- Other equipment: Generator
Construction
Type & style
- Home type: SingleFamily
- Architectural style: Cape Cod
- Property subtype: Single Family Residence
Materials
- Wood Siding
- Foundation: Concrete Perimeter
- Roof: Asphalt
Condition
- New construction: No
- Year built: 1982
Utilities & green energy
- Sewer: Septic Tank
- Water: Well
Community & neighborhood
Security
- Security features: Security System
Community
- Community features: Library, Park, Private School(s), Public Rec Facilities
Location
- Region: Middlebury
Price history
| Date | Event | Price |
|---|---|---|
| 12/11/2024 | Sold | $715,000-5.8%$220/sqft |
Source: | ||
| 11/12/2024 | Listed for sale | $759,000$233/sqft |
Source: | ||
| 10/28/2024 | Pending sale | $759,000$233/sqft |
Source: | ||
| 10/11/2024 | Price change | $759,000-12.3%$233/sqft |
Source: | ||
| 7/18/2024 | Price change | $865,000-8.9%$266/sqft |
Source: | ||
Public tax history
| Year | Property taxes | Tax assessment |
|---|---|---|
| 2025 | $12,481 -0.2% | $383,800 |
| 2024 | $12,512 +1.1% | $383,800 |
| 2023 | $12,381 +3.2% | $383,800 |
Find assessor info on the county website
Neighborhood: 06762
Nearby schools
GreatSchools rating
- 5/10Middlebury Elementary SchoolGrades: K-5Distance: 1 mi
- 7/10Memorial Middle SchoolGrades: 6-8Distance: 1.5 mi
- 8/10Pomperaug Regional High SchoolGrades: 9-12Distance: 3 mi

Get pre-qualified for a loan
At Zillow Home Loans, we can pre-qualify you in as little as 5 minutes with no impact to your credit score.An equal housing lender. NMLS #10287.

