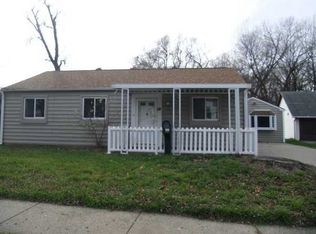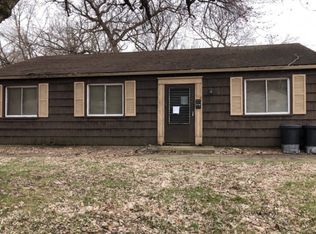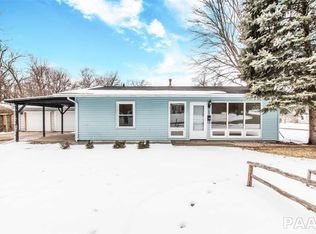Sold for $97,500
$97,500
122 Craig Rd, Marquette Heights, IL 61554
3beds
988sqft
Single Family Residence, Residential
Built in 1948
7,200 Square Feet Lot
$125,600 Zestimate®
$99/sqft
$1,263 Estimated rent
Home value
$125,600
$112,000 - $137,000
$1,263/mo
Zestimate® history
Loading...
Owner options
Explore your selling options
What's special
This move in ready home has just been updated and ready for you. Brand new paint and flooring with luxury vinyl planks and tiled kitchen and bathroom. Fully remodeled kitchen with new cabinets and butcher block counters. Appliance credit offered with acceptable offer. Brand new HVAC system with high efficiency heat pump and central air and in floor radiant heat as well. Absolutely enormous, heated garage with loft and office/work space. The possibilities are endless here so if you want a home on a quiet dead end street in Marquette Heights come see this one today!
Zillow last checked: 8 hours ago
Listing updated: February 05, 2023 at 12:01pm
Listed by:
Brant Holloway Pref:309-264-7994,
RE/MAX WRC Downtown
Bought with:
Nicole Grieco, 471019784
Nicole Grieco Realty
Source: RMLS Alliance,MLS#: PA1239766 Originating MLS: Peoria Area Association of Realtors
Originating MLS: Peoria Area Association of Realtors

Facts & features
Interior
Bedrooms & bathrooms
- Bedrooms: 3
- Bathrooms: 1
- Full bathrooms: 1
Bedroom 1
- Level: Main
- Dimensions: 14ft 0in x 10ft 0in
Bedroom 2
- Level: Main
- Dimensions: 14ft 0in x 10ft 0in
Bedroom 3
- Level: Main
- Dimensions: 10ft 0in x 8ft 0in
Kitchen
- Level: Main
- Dimensions: 11ft 0in x 8ft 0in
Living room
- Level: Main
- Dimensions: 17ft 0in x 12ft 0in
Main level
- Area: 988
Heating
- Heat Pump
Cooling
- Central Air, Heat Pump
Features
- Basement: None
Interior area
- Total structure area: 988
- Total interior livable area: 988 sqft
Property
Parking
- Total spaces: 1
- Parking features: Detached
- Garage spaces: 1
- Details: Number Of Garage Remotes: 0
Lot
- Size: 7,200 sqft
- Dimensions: 60 x 120
- Features: Level
Details
- Parcel number: 040413413011
Construction
Type & style
- Home type: SingleFamily
- Architectural style: Ranch
- Property subtype: Single Family Residence, Residential
Materials
- Vinyl Siding
- Foundation: Slab
- Roof: Shingle
Condition
- New construction: No
- Year built: 1948
Utilities & green energy
- Sewer: Public Sewer
- Water: Public
Green energy
- Energy efficient items: High Efficiency Heating
Community & neighborhood
Location
- Region: Marquette Heights
- Subdivision: Unavailable
Price history
| Date | Event | Price |
|---|---|---|
| 2/3/2023 | Sold | $97,500$99/sqft |
Source: | ||
| 1/6/2023 | Pending sale | $97,500$99/sqft |
Source: | ||
| 1/6/2023 | Price change | $97,500-2.4%$99/sqft |
Source: | ||
| 12/5/2022 | Price change | $99,900-4.8%$101/sqft |
Source: | ||
| 11/18/2022 | Price change | $104,900-4.5%$106/sqft |
Source: | ||
Public tax history
| Year | Property taxes | Tax assessment |
|---|---|---|
| 2024 | $2,340 -14.4% | $34,780 +7.7% |
| 2023 | $2,735 +5% | $32,290 +7.2% |
| 2022 | $2,605 +72.5% | $30,110 +5.2% |
Find assessor info on the county website
Neighborhood: 61554
Nearby schools
GreatSchools rating
- 7/10Marquette Elementary SchoolGrades: PK-3Distance: 0.6 mi
- 5/10Georgetown Middle SchoolGrades: 6-8Distance: 0.3 mi
- 6/10Pekin Community High SchoolGrades: 9-12Distance: 3.7 mi
Schools provided by the listing agent
- High: Pekin Community
Source: RMLS Alliance. This data may not be complete. We recommend contacting the local school district to confirm school assignments for this home.

Get pre-qualified for a loan
At Zillow Home Loans, we can pre-qualify you in as little as 5 minutes with no impact to your credit score.An equal housing lender. NMLS #10287.


