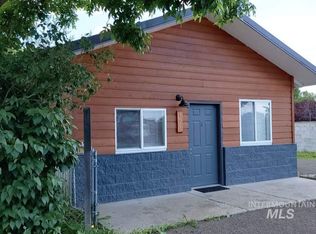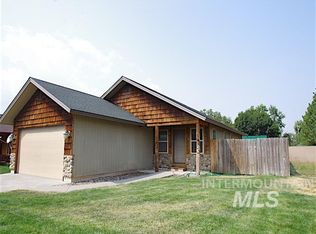Sold
Price Unknown
122 Cool Creek Loop, Council, ID 83612
4beds
2baths
1,716sqft
Manufactured On Land, Manufactured Home
Built in 1998
6,534 Square Feet Lot
$231,800 Zestimate®
$--/sqft
$1,374 Estimated rent
Home value
$231,800
$211,000 - $253,000
$1,374/mo
Zestimate® history
Loading...
Owner options
Explore your selling options
What's special
The Price is Right on this 4 bedroom 2 bathroom, 1716 square foot manufactured home in beautiful, rural Council, Idaho. Walk to schools, downtown shops, bank and post office. Direct access to the Weiser River Trail. Interior is in good condition, the yards need some love. There is a storage shed connected to the carport and the yard is fenced. The master suite is on one side of the house and the 3 bedrooms, an office/playroom and bathroom are on the other side. Nice family room with a wood stove and open kitchen,newer appliances are included. Needs a little TLC.
Zillow last checked: 8 hours ago
Listing updated: September 21, 2023 at 08:35pm
Listed by:
Tina Tubridy 208-315-1490,
Silvercreek Realty Group
Bought with:
Kelly Yamamoto
Indian Creek Realty, Inc
Source: IMLS,MLS#: 98887165
Facts & features
Interior
Bedrooms & bathrooms
- Bedrooms: 4
- Bathrooms: 2
- Main level bathrooms: 2
- Main level bedrooms: 4
Primary bedroom
- Level: Main
Bedroom 2
- Level: Main
Bedroom 3
- Level: Main
Bedroom 4
- Level: Main
Heating
- Forced Air
Cooling
- Central Air
Appliances
- Included: Electric Water Heater, Dishwasher, Oven/Range Freestanding, Refrigerator, Washer, Dryer
Features
- Bath-Master, Split Bedroom, Den/Office, Great Room, Walk-In Closet(s), Breakfast Bar, Pantry, Laminate Counters, Number of Baths Main Level: 2
- Flooring: Carpet, Vinyl Sheet
- Has basement: No
- Has fireplace: Yes
- Fireplace features: Wood Burning Stove
Interior area
- Total structure area: 1,716
- Total interior livable area: 1,716 sqft
- Finished area above ground: 1,716
- Finished area below ground: 0
Property
Parking
- Total spaces: 1
- Parking features: Carport
- Carport spaces: 1
Features
- Levels: One
- Patio & porch: Covered Patio/Deck
- Fencing: Wire
Lot
- Size: 6,534 sqft
- Dimensions: 100 x 66
- Features: Standard Lot 6000-9999 SF
Details
- Additional structures: Shed(s)
- Parcel number: RPC0370000022AA
Construction
Type & style
- Home type: MobileManufactured
- Property subtype: Manufactured On Land, Manufactured Home
Materials
- Roof: Composition
Condition
- Year built: 1998
Utilities & green energy
- Water: Public
- Utilities for property: Sewer Connected, Cable Connected, Broadband Internet
Community & neighborhood
Location
- Region: Council
- Subdivision: Wapiti View
HOA & financial
HOA
- Has HOA: Yes
- HOA fee: $240 annually
Other
Other facts
- Listing terms: Cash,Consider All
- Ownership: Fee Simple
Price history
Price history is unavailable.
Public tax history
| Year | Property taxes | Tax assessment |
|---|---|---|
| 2025 | -- | $180,616 |
| 2024 | $1,224 +89.6% | $180,616 +13.7% |
| 2023 | $646 -9.5% | $158,805 -6.2% |
Find assessor info on the county website
Neighborhood: 83612
Nearby schools
GreatSchools rating
- 5/10Council Elementary SchoolGrades: PK-6Distance: 0.7 mi
- 4/10Council Jr-Sr High SchoolGrades: 7-12Distance: 0.3 mi
Schools provided by the listing agent
- Elementary: Council
- Middle: Council Jr High
- High: Council
- District: Council School District #13
Source: IMLS. This data may not be complete. We recommend contacting the local school district to confirm school assignments for this home.

