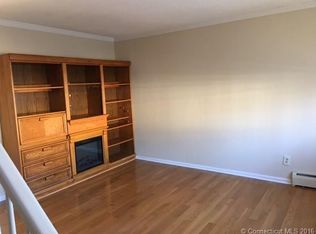Inviting Victorian in Clinton Harbor. This wonderful 1850 antique holds all its original charm with a beautiful wide wrap around porch that catches the breezes off the Sound on even the warmest days. Faithful attention to period-specific detail through a total renovation in 2010 this home boasts soaring 9 foot ceilings, hardwood flooring, crown molding, columns and more. The oversized thoughtfully remodeled kitchen boasts granite counter-tops, stainless steel appliances, a center island, dining area and brick fireplace. Doors off the back of the kitchen lead to an inviting Azeck deck with a stone patio adorned with beautiful flowers and rose bushes. Lounge or entertain company while enjoying the sea breezes off the water. The main floor features a formal living-room with fireplace and a nice size dining room. There's also a handsome family room with gorgeous coffered ceiling that makes this room perfect for a private space or a family movie. The second floor features a master suite with remodeled master bath with separate shower and a large walk-in closet. There are three additional bedrooms, a large hall remodeled bath with large soaking tub and separate shower. A two car garage and long driveway make for plenty of parking. This home is walking distance to numerous restaurants...four directly on the water and others on Main street....walking distance to Shoreline East train station Enjoy boating, canoeing and all this shoreline neighborhood has to offer.
This property is off market, which means it's not currently listed for sale or rent on Zillow. This may be different from what's available on other websites or public sources.
