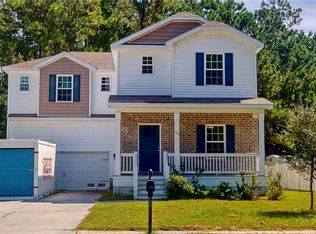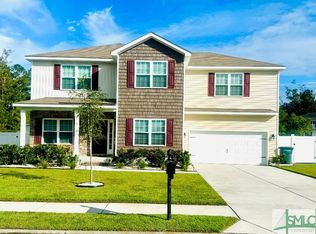Sold for $488,000
$488,000
122 Cockle Shell Road, Savannah, GA 31419
5beds
3,063sqft
Single Family Residence
Built in 2022
8,712 Square Feet Lot
$477,800 Zestimate®
$159/sqft
$4,847 Estimated rent
Home value
$477,800
$454,000 - $502,000
$4,847/mo
Zestimate® history
Loading...
Owner options
Explore your selling options
What's special
Your Home Search Ends Here! This beautiful home, boasting 3063sqft, has everything you're looking for and more! Walking in, youre immediately greeted by beautiful wood grained vinyl floors illuminated by the abundance of natural light welcoming you in to the home. Office and formal dining room lead you into the main living area and flowing straight into eat in gourmet kitchen complete with stainless steel appliances, island, and granite counter tops. Guest room downstairs with adjacent full bath is perfect for out of town friends & family while three more large bedrooms and shared bathroom await you upstairs. As impressive as that is, it does not compare to the oversized master suite with double tray ceilings, dual closets, dual vanities, soaking tub, and separate custom shower. It gets better outside with your screened in porch raised above a shady seating area on the patio, and privacy fenced backyard, with huge storage shed, perfect for entertaining or just relaxing the day away.
Zillow last checked: 8 hours ago
Listing updated: March 28, 2024 at 08:44am
Listed by:
John Sheahan 912-667-9235,
Keller Williams Coastal Area P,
Timothy J. Sheahan 912-604-1165,
Keller Williams Coastal Area P
Bought with:
Victoria Williams Adcock, 412102
Seaport Real Estate Group
Source: Hive MLS,MLS#: SA304415
Facts & features
Interior
Bedrooms & bathrooms
- Bedrooms: 5
- Bathrooms: 3
- Full bathrooms: 3
Heating
- Central, Electric, Heat Pump
Cooling
- Central Air, Electric, Heat Pump
Appliances
- Included: Dishwasher, Electric Water Heater, Disposal, Microwave, Range
- Laundry: Laundry Room, Washer Hookup, Dryer Hookup
Features
- Breakfast Area, Tray Ceiling(s), Double Vanity, Entrance Foyer, Gourmet Kitchen, Garden Tub/Roman Tub, High Ceilings, Kitchen Island, Pantry, Pull Down Attic Stairs, Recessed Lighting, Separate Shower, Vaulted Ceiling(s)
- Basement: None
- Attic: Pull Down Stairs
- Has fireplace: No
- Common walls with other units/homes: No Common Walls
Interior area
- Total interior livable area: 3,063 sqft
Property
Parking
- Total spaces: 2
- Parking features: Attached, Garage Door Opener, Off Street
- Garage spaces: 2
Features
- Patio & porch: Covered, Patio, Front Porch, Porch, Screened
- Fencing: Privacy,Vinyl,Yard Fenced
- Has view: Yes
- View description: Trees/Woods
Lot
- Size: 8,712 sqft
- Features: Sprinkler System
Details
- Additional structures: Shed(s)
- Parcel number: 2100301093
- Zoning: PUDC
- Zoning description: Single Family
- Special conditions: Standard
Construction
Type & style
- Home type: SingleFamily
- Architectural style: Traditional
- Property subtype: Single Family Residence
Materials
- Brick, Vinyl Siding
- Foundation: Raised, Slab
- Roof: Asphalt
Condition
- New construction: No
- Year built: 2022
Details
- Builder model: Warren
- Builder name: Beacon New Homes
Utilities & green energy
- Sewer: Public Sewer
- Water: Public
- Utilities for property: Cable Available, Underground Utilities
Community & neighborhood
Community
- Community features: Street Lights, Sidewalks, Curbs, Gutter(s)
Location
- Region: Savannah
- Subdivision: Marshside at Southern Woods
HOA & financial
HOA
- Has HOA: No
Other
Other facts
- Listing agreement: Exclusive Right To Sell
- Listing terms: Cash,Conventional,FHA,VA Loan
- Ownership type: Homeowner/Owner
- Road surface type: Asphalt, Paved
Price history
| Date | Event | Price |
|---|---|---|
| 3/28/2024 | Sold | $488,000-0.4%$159/sqft |
Source: | ||
| 2/21/2024 | Pending sale | $489,900$160/sqft |
Source: | ||
| 2/2/2024 | Listed for sale | $489,900+22.6%$160/sqft |
Source: | ||
| 8/11/2022 | Sold | $399,680$130/sqft |
Source: | ||
| 7/28/2022 | Contingent | $399,680$130/sqft |
Source: | ||
Public tax history
| Year | Property taxes | Tax assessment |
|---|---|---|
| 2025 | $5,249 +1.1% | $182,320 +2% |
| 2024 | $5,194 +11.2% | $178,760 +11.8% |
| 2023 | $4,669 +1380.4% | $159,880 +1380.4% |
Find assessor info on the county website
Neighborhood: 31419
Nearby schools
GreatSchools rating
- 7/10Georgetown SchoolGrades: PK-8Distance: 1.2 mi
- 3/10Windsor Forest High SchoolGrades: PK,9-12Distance: 4.8 mi
Schools provided by the listing agent
- Elementary: Georgetown
- Middle: Southwest
- High: Windsor Forest
Source: Hive MLS. This data may not be complete. We recommend contacting the local school district to confirm school assignments for this home.
Get pre-qualified for a loan
At Zillow Home Loans, we can pre-qualify you in as little as 5 minutes with no impact to your credit score.An equal housing lender. NMLS #10287.
Sell for more on Zillow
Get a Zillow Showcase℠ listing at no additional cost and you could sell for .
$477,800
2% more+$9,556
With Zillow Showcase(estimated)$487,356

